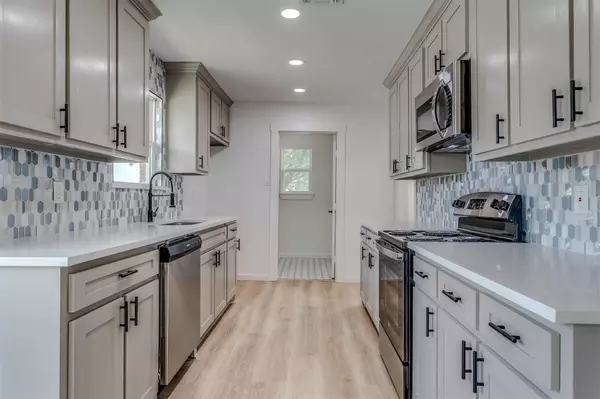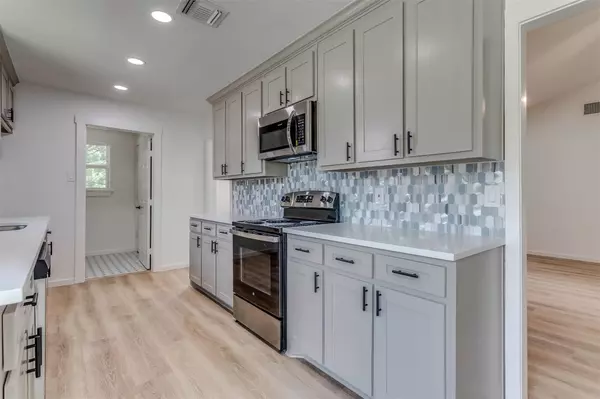For more information regarding the value of a property, please contact us for a free consultation.
4821 Olympia Drive Mesquite, TX 75150
Want to know what your home might be worth? Contact us for a FREE valuation!

Our team is ready to help you sell your home for the highest possible price ASAP
Key Details
Property Type Single Family Home
Sub Type Single Family Residence
Listing Status Sold
Purchase Type For Sale
Square Footage 2,185 sqft
Price per Sqft $160
Subdivision Palos Verdes 07
MLS Listing ID 20361439
Sold Date 07/21/23
Style Traditional
Bedrooms 4
Full Baths 2
Half Baths 1
HOA Y/N None
Year Built 1986
Annual Tax Amount $7,435
Lot Size 8,929 Sqft
Acres 0.205
Property Description
Introducing a remarkable Mesquite residence that has undergone a stunning transformation with modern materials. This updated home showcases a seamless blend of contemporary design and stylish finishes throughout. From the moment you step inside, you'll be captivated by the sleek aesthetic and thoughtful attention to detail. The open-concept layout allows for effortless flow between the living area, dining space, and kitchen, perfect for entertaining. The modernized kitchen features top-of-the-line appliances and sleek cabinetry, making it a chef's dream. Retreat to the luxurious master suite with its spa-like ensuite bathroom, offering a haven of relaxation. Additional bedrooms provide ample space and versatility. Outside, the landscaped backyard beckons with its serene ambiance and outdoor entertainment possibilities. Located in a desirable neighborhood, this updated Mesquite home presents an incredible opportunity to experience modern living at its finest.
Location
State TX
County Dallas
Direction I-635. Take exit 9B for La Prada Dr. Turn left onto La Prada Dr. Turn right onto Northwest Dr. Turn right onto Olympia Dr. House will be on the right.
Rooms
Dining Room 2
Interior
Interior Features Chandelier, Decorative Lighting, Eat-in Kitchen, Vaulted Ceiling(s), Walk-In Closet(s)
Heating Central, Natural Gas
Cooling Ceiling Fan(s), Central Air, Electric
Flooring Ceramic Tile, Luxury Vinyl Plank
Fireplaces Number 1
Fireplaces Type Brick
Appliance Dishwasher, Disposal, Electric Range, Gas Water Heater, Microwave
Heat Source Central, Natural Gas
Laundry Electric Dryer Hookup, Gas Dryer Hookup, Utility Room, Full Size W/D Area, Washer Hookup
Exterior
Exterior Feature Awning(s), Covered Patio/Porch, Rain Gutters, Private Entrance, Private Yard, Storage
Carport Spaces 2
Fence Wood
Utilities Available All Weather Road, Alley, City Sewer, City Water, Concrete, Curbs, Electricity Available, Electricity Connected, Individual Gas Meter, Individual Water Meter, Natural Gas Available
Roof Type Composition
Garage No
Building
Lot Description Corner Lot, Few Trees, Landscaped, Lrg. Backyard Grass, Sprinkler System, Subdivision
Story One
Foundation Slab
Level or Stories One
Structure Type Brick
Schools
Elementary Schools Motley
Middle Schools Wilkinson
High Schools Northmesqu
School District Mesquite Isd
Others
Ownership Greyson Real Estate LLC
Acceptable Financing Cash, Conventional, FHA, VA Loan
Listing Terms Cash, Conventional, FHA, VA Loan
Financing FHA
Read Less

©2025 North Texas Real Estate Information Systems.
Bought with Brad Johnson • Keller Williams Realty DPR



