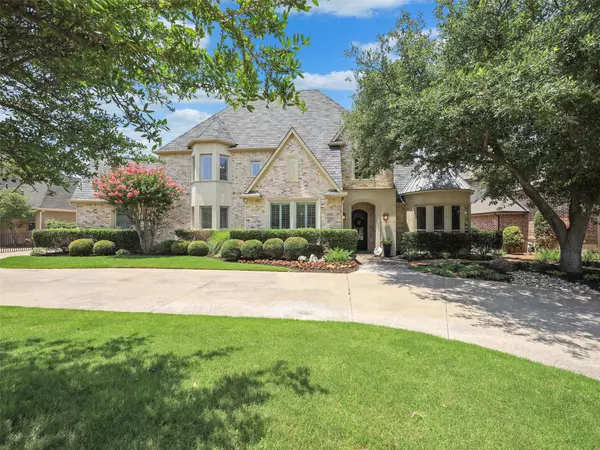For more information regarding the value of a property, please contact us for a free consultation.
5393 Stone Canyon Drive Frisco, TX 75034
Want to know what your home might be worth? Contact us for a FREE valuation!

Our team is ready to help you sell your home for the highest possible price ASAP
Key Details
Property Type Single Family Home
Sub Type Single Family Residence
Listing Status Sold
Purchase Type For Sale
Square Footage 5,369 sqft
Price per Sqft $355
Subdivision Starwood Ph Four Village 15
MLS Listing ID 20368186
Sold Date 07/25/23
Style Traditional
Bedrooms 4
Full Baths 4
Half Baths 1
HOA Fees $283/qua
HOA Y/N Mandatory
Year Built 2001
Annual Tax Amount $26,996
Lot Size 0.406 Acres
Acres 0.406
Property Description
Distinguished EXECUTIVE HOME in guarded & gated Starwood! Meticulously landscaped, heavily wooded lg corner lot, circular drive, 3-car split gar, courtyard area. 4 BR, 4 ½ Baths, 5,369 SF, hand scraped hwd & travertine floors, the flow of this home is delightful. Open 2-story foyer, formal living space with fireplace and views of the outdoor entertainment oasis and pool. Office with maple wood, domed ceiling & closet. FR has wine room, views of backyard & double stairways. Primary suite with lots of windows & natural light, updated primary Bath with gorgeous tile, rain shower, beautiful built-in dresser cabinets, and a walk-in-closet! Ideal floor plan with downstairs primary & guest suite. 2 BR upstairs, with en suite baths, large walk-out balcony, tiered media, huge game room with built-in cabinets that could be a 5th bedroom. Great outdoor living! Pool, spa, built-in grill with FP, cabana with FP and place for a TV, with a grassy area for play! A Must See!
Location
State TX
County Collin
Community Community Pool, Curbs, Gated, Guarded Entrance, Jogging Path/Bike Path, Lake, Park, Perimeter Fencing, Playground, Pool, Tennis Court(S)
Direction From the Dallas North Tollway, exit Lebanon Road enter main gated to Starwood at guard house. Take a left on Starwood Drive, right on Burkett, Left on Largo Vista, Right on Stone Canyon.
Rooms
Dining Room 2
Interior
Interior Features Built-in Features, Built-in Wine Cooler, Cable TV Available, Cathedral Ceiling(s), Central Vacuum, Chandelier, Decorative Lighting, Double Vanity, Eat-in Kitchen, Flat Screen Wiring, Granite Counters, Kitchen Island, Multiple Staircases, Natural Woodwork, Open Floorplan, Paneling, Pantry, Walk-In Closet(s)
Heating Central, Natural Gas, Zoned
Cooling Attic Fan, Ceiling Fan(s), Central Air, Electric, Zoned
Flooring Carpet, Hardwood, Tile, Travertine Stone
Fireplaces Number 5
Fireplaces Type Blower Fan, Family Room, Gas Logs, Living Room, Masonry, Master Bedroom, Outside, Stone
Equipment Home Theater
Appliance Built-in Gas Range, Built-in Refrigerator, Commercial Grade Range, Commercial Grade Vent, Dishwasher, Disposal, Electric Oven, Microwave, Convection Oven, Double Oven, Trash Compactor, Vented Exhaust Fan, Warming Drawer, Water Purifier
Heat Source Central, Natural Gas, Zoned
Laundry Electric Dryer Hookup, Utility Room, Full Size W/D Area, Washer Hookup
Exterior
Exterior Feature Balcony, Covered Deck, Rain Gutters, Lighting, Outdoor Living Center, Storage, Uncovered Courtyard
Garage Spaces 3.0
Fence Metal
Pool Cabana, Gunite, Heated, In Ground, Outdoor Pool, Pool Sweep, Separate Spa/Hot Tub, Water Feature, Waterfall
Community Features Community Pool, Curbs, Gated, Guarded Entrance, Jogging Path/Bike Path, Lake, Park, Perimeter Fencing, Playground, Pool, Tennis Court(s)
Utilities Available City Sewer, City Water, Concrete, Curbs, Individual Gas Meter, Individual Water Meter, Sidewalk
Roof Type Composition
Garage Yes
Private Pool 1
Building
Lot Description Corner Lot, Landscaped, Lrg. Backyard Grass, Many Trees, Sprinkler System, Water/Lake View
Story Two
Foundation Slab
Level or Stories Two
Structure Type Brick
Schools
Elementary Schools Spears
Middle Schools Hunt
High Schools Frisco
School District Frisco Isd
Others
Restrictions Deed
Ownership Of Record
Acceptable Financing Cash, Conventional
Listing Terms Cash, Conventional
Financing Conventional
Special Listing Condition Survey Available
Read Less

©2024 North Texas Real Estate Information Systems.
Bought with Ira Ahuja • REKonnection, LLC
GET MORE INFORMATION


