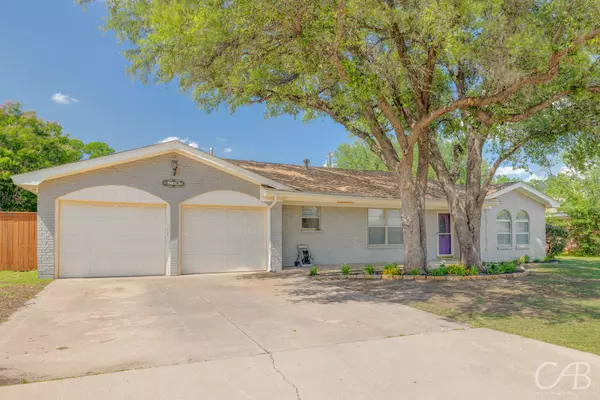For more information regarding the value of a property, please contact us for a free consultation.
2950 Arrowhead Drive Abilene, TX 79606
Want to know what your home might be worth? Contact us for a FREE valuation!

Our team is ready to help you sell your home for the highest possible price ASAP
Key Details
Property Type Single Family Home
Sub Type Single Family Residence
Listing Status Sold
Purchase Type For Sale
Square Footage 2,524 sqft
Price per Sqft $118
Subdivision Stonegate Add
MLS Listing ID 20343934
Sold Date 07/31/23
Bedrooms 4
Full Baths 2
HOA Y/N None
Year Built 1971
Annual Tax Amount $6,659
Lot Size 10,105 Sqft
Acres 0.232
Property Description
This 4 bedroom, 2 bath home is the perfect place for you and your family. As soon as you walk in, you'll notice the versatility of the living room; it can be used as a playroom or office space. The dining room has a great big window that looks out onto the front yard, adding tons of natural light and charm. In addition to this, there's also a family room with a wood burning fireplace and cozy sitting nook. All throughout the house are Hickory hardwood floors in neutral tones that give way to granite, marble and travertine countertops in both kitchen and bathrooms. Spend time with loved ones outdoors on your covered patio with deck- perfect for entertaining guests or just enjoying some fresh air together! There's plenty of storage space too; use it as an extra dog house or toy bin. To top it all off there’s also a sandbox for kids enjoyment in the private backyard. This home is bright, inviting & ready for its next owners- schedule your tour today before this one’s gone!
Location
State TX
County Taylor
Direction South on Buffalo Gap Road- Left on Arrowhead Drive- Home is on the left
Rooms
Dining Room 1
Interior
Interior Features Cable TV Available, Decorative Lighting, Flat Screen Wiring, Granite Counters, High Speed Internet Available
Heating Central, Natural Gas
Cooling Central Air, Electric
Flooring Carpet, Ceramic Tile, Wood
Fireplaces Number 1
Fireplaces Type Wood Burning
Appliance Dishwasher, Electric Range
Heat Source Central, Natural Gas
Laundry Utility Room, Full Size W/D Area
Exterior
Exterior Feature Covered Deck, Covered Patio/Porch, Private Yard, Storage
Garage Spaces 2.0
Fence Wood
Utilities Available City Sewer, City Water
Roof Type Composition
Garage Yes
Building
Story One
Foundation Slab
Level or Stories One
Schools
Elementary Schools Ward
Middle Schools Madison
High Schools Cooper
School District Abilene Isd
Others
Ownership Beth and Christopher
Acceptable Financing Cash, Conventional, FHA, VA Loan
Listing Terms Cash, Conventional, FHA, VA Loan
Financing Cash
Read Less

©2024 North Texas Real Estate Information Systems.
Bought with Priscilla Jaques • KW SYNERGY*
GET MORE INFORMATION


