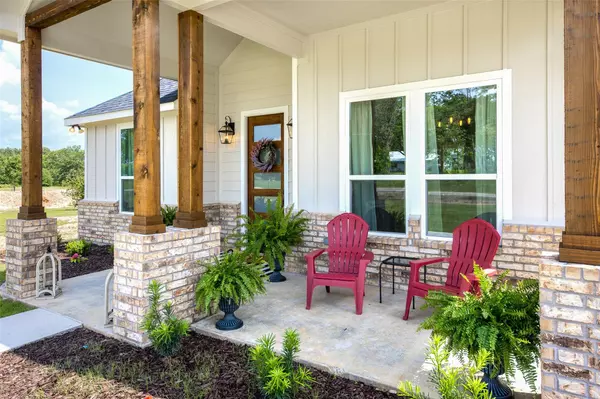For more information regarding the value of a property, please contact us for a free consultation.
108 Private Road 6372 Alba, TX 75410
Want to know what your home might be worth? Contact us for a FREE valuation!

Our team is ready to help you sell your home for the highest possible price ASAP
Key Details
Property Type Single Family Home
Sub Type Single Family Residence
Listing Status Sold
Purchase Type For Sale
Square Footage 2,155 sqft
Price per Sqft $197
Subdivision Woodson Place, The Meadows
MLS Listing ID 20338852
Sold Date 08/08/23
Style Modern Farmhouse
Bedrooms 3
Full Baths 2
HOA Y/N Voluntary
Year Built 2023
Annual Tax Amount $1
Lot Size 0.670 Acres
Acres 0.67
Lot Dimensions 120x231
Property Description
When it comes to home, this is where you'll want to be. Brand new and waiting for you, this charming 1 story is giving all the farmhouse feels plus the beauty of small town living. The open concept floor plan is perfect for everyday living and large gatherings. Tons of natural light flows in beautifully through the many windows, creating a bright and airy vibe. Take in beautiful Texas sunsets from the patio or enjoy views of horses from the front porch. Retreat to the owner's suite and enjoy the fabulous soaking tub. OMG the closet is a dream! Great bedroom sizes, all offering privacy. Make great use out of the exceptional counter and cabinet space in the kitchen and huge pantry! There's even a pass through butler's bar. The .67 acre lot offers lots of room to play or garden, certainly room for a pool. Everything about this cutie is calling you home and we're here for it! Get back to your good 'ol Texas roots in this quaint town that feels like home.
Location
State TX
County Rains
Direction Located just off Hwy 69 in between Emory & Alba about 1 mile before Picketts. From PR 6372, Woodson Place is on the left. Turn in and take immediate left on to Gateland Circle. Home is on the right. Future address will be 108 Gateland Circle. In GPS enter 108 rs Priavte Rd 6372.
Rooms
Dining Room 2
Interior
Interior Features Built-in Features, Cathedral Ceiling(s), Chandelier, Decorative Lighting, Double Vanity, Dry Bar, Eat-in Kitchen, Flat Screen Wiring, Kitchen Island, Open Floorplan, Pantry, Walk-In Closet(s), Other
Heating Central
Cooling Ceiling Fan(s), Central Air
Flooring Carpet, Luxury Vinyl Plank, CRI Green Label Plus Certified Carpet
Fireplaces Number 1
Fireplaces Type Blower Fan, Wood Burning
Appliance Dishwasher, Disposal, Electric Oven, Electric Range, Microwave, Other
Heat Source Central
Laundry Electric Dryer Hookup, In Hall, Utility Room, Full Size W/D Area, Washer Hookup, Other, On Site
Exterior
Garage Spaces 2.0
Utilities Available Aerobic Septic, All Weather Road, Cable Available
Roof Type Composition
Garage Yes
Building
Lot Description Acreage, Adjacent to Greenbelt, Few Trees, Greenbelt, Interior Lot, Landscaped, Level, Lrg. Backyard Grass, Many Trees, Subdivision
Story One
Foundation Slab
Level or Stories One
Structure Type Board & Batten Siding,Rock/Stone
Schools
Elementary Schools Rains
High Schools Rains
School District Rains Isd
Others
Ownership 4 Bros Contracting Inc
Acceptable Financing Cash, Conventional, FHA, VA Loan
Listing Terms Cash, Conventional, FHA, VA Loan
Financing Conventional
Special Listing Condition Aerial Photo, Deed Restrictions, Survey Available, Utility Easement
Read Less

©2024 North Texas Real Estate Information Systems.
Bought with Richard Montemayor • Coldwell Banker Apex, REALTORS
GET MORE INFORMATION


