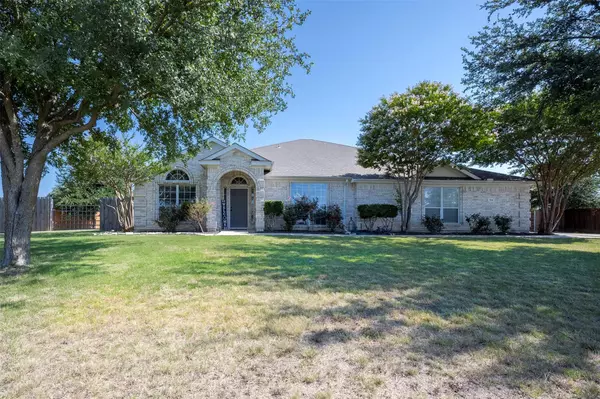For more information regarding the value of a property, please contact us for a free consultation.
104 Langley Court Aledo, TX 76008
Want to know what your home might be worth? Contact us for a FREE valuation!

Our team is ready to help you sell your home for the highest possible price ASAP
Key Details
Property Type Single Family Home
Sub Type Single Family Residence
Listing Status Sold
Purchase Type For Sale
Square Footage 2,902 sqft
Price per Sqft $172
Subdivision Meadow Park Estates
MLS Listing ID 20364244
Sold Date 08/16/23
Style Traditional
Bedrooms 4
Full Baths 3
HOA Y/N None
Year Built 2003
Annual Tax Amount $7,246
Lot Size 0.511 Acres
Acres 0.511
Property Description
Spacious one-story home situated on half acre lot on cul-de-sac street. Located in Acclaimed Aledo ISD and less than 30 minutes to downtown Fort Worth.Home features formal living room and dining combination and flex room that has its own bath and walk in closet which could be used as a 4th bedroom or study near front of home. Kitchen in the heart of the home with oversized island great for preparing meals or second dining for eat in kitchen or just entertaining for family events. Also, a built in hutch for added cabinetry and counter space and large walk in pantry. Large second living area opens to kitchen also. Split bedroom plan with two bedrooms and bath convenient to large game room. Master Suite split floor plan from other bedrooms offers garden tub, shower, separate vanities and walk in closet.Oversized two car garage with added room to utilize for workshop or storage. Large fenced backyard with two gates, to allow for storing your extras.Large covered patio on back of home also.
Location
State TX
County Parker
Direction IH20 West to exit 420 FM1187, left on 1187, Right on Thunder Head, right on Meadow Park, left on Langley Ct.
Rooms
Dining Room 1
Interior
Interior Features Built-in Features, Decorative Lighting, Eat-in Kitchen, Granite Counters, Kitchen Island, Open Floorplan, Pantry, Sound System Wiring, Vaulted Ceiling(s), Walk-In Closet(s)
Heating Central, Electric, Heat Pump
Cooling Central Air, Electric, Heat Pump
Flooring Ceramic Tile, Laminate
Fireplaces Type None
Appliance Dishwasher, Disposal, Electric Cooktop, Electric Range, Electric Water Heater, Microwave
Heat Source Central, Electric, Heat Pump
Laundry Electric Dryer Hookup, Utility Room, Full Size W/D Area, Stacked W/D Area, Washer Hookup
Exterior
Exterior Feature Covered Patio/Porch, Rain Gutters, Lighting
Garage Spaces 2.0
Fence Back Yard, Gate, Wood
Utilities Available City Sewer, City Water, Electricity Available
Roof Type Composition
Garage Yes
Building
Lot Description Cul-De-Sac, Interior Lot, Lrg. Backyard Grass, Sprinkler System, Subdivision
Story One
Foundation Slab
Level or Stories One
Structure Type Brick
Schools
Elementary Schools Stuard
Middle Schools Aledo
High Schools Aledo
School District Aledo Isd
Others
Restrictions Deed
Ownership Goff
Acceptable Financing Cash, Conventional, FHA, VA Loan
Listing Terms Cash, Conventional, FHA, VA Loan
Financing Conventional
Special Listing Condition Deed Restrictions
Read Less

©2024 North Texas Real Estate Information Systems.
Bought with Heidi Wilburn • Keller Williams Heritage West
GET MORE INFORMATION


