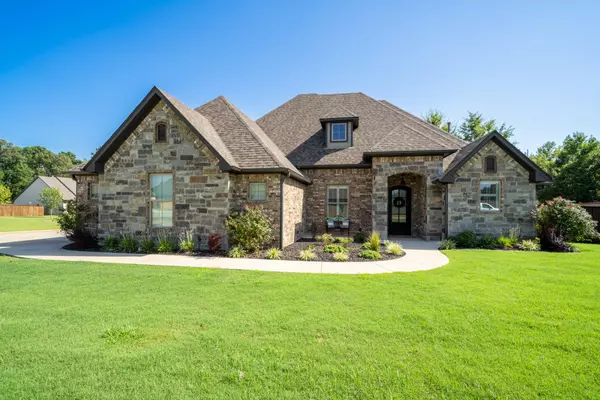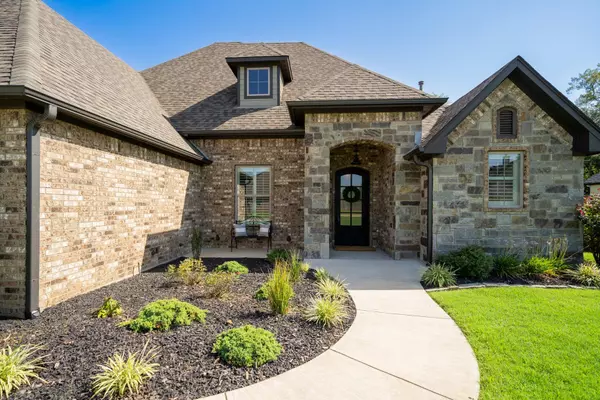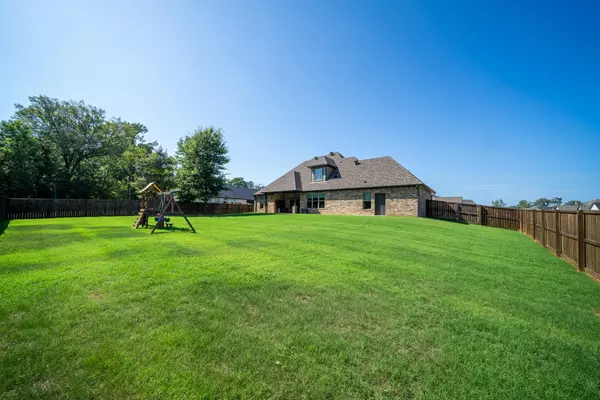For more information regarding the value of a property, please contact us for a free consultation.
200 Saddlebrook Cir Hallsville, TX 75650
Want to know what your home might be worth? Contact us for a FREE valuation!

Our team is ready to help you sell your home for the highest possible price ASAP
Key Details
Property Type Single Family Home
Sub Type Single Family Residence
Listing Status Sold
Purchase Type For Sale
Square Footage 2,543 sqft
Price per Sqft $184
Subdivision Saddlebrook
MLS Listing ID 20387931
Sold Date 08/18/23
Style A-Frame
Bedrooms 4
Full Baths 2
Half Baths 2
HOA Fees $16/ann
HOA Y/N Mandatory
Year Built 2019
Property Description
This will go fast. Beautiful custom built home in the community of Saddlebrook. The corner lot is within close proximity to both the high school and junior high. There is a large fenced in backyard with a covered patio and room to build a pool. The home also has a 2 car garage and a extra garage large enough to park a pickup if needed. The interior features have to many to list. The great room has a gas Fireplace with a mantel for those cold nights. The primary bedroom has a tray ceiling with crown moldings through out. There is also a barn door that connects the primary suite and the bath. The primary bath has a large walk in shower with double sinks and a separate tub leading to the walk in closet with custom built ins and is a room by itself. The custom kitchen and dining area has a chandelier in the dining area and a breakfast island to enjoy your coffee in the morning. There are ceiling fans throughout and 2 AC units to make sure you stay comfortable. Make it your home today.
Location
State TX
County Harrison
Community Sidewalks
Direction Going East on I-20 exit 604 approximately 1mile. Make left into Saddlebrook on Saddlebrook DR. Corner house on the left. Coming from Highway 80 E. Turn right onto FM450-s, 1.3 mile to Saddlebrook DR on the right.
Rooms
Dining Room 1
Interior
Interior Features Built-in Features, Chandelier, Decorative Lighting, Eat-in Kitchen, Granite Counters, High Speed Internet Available, Kitchen Island, Open Floorplan, Pantry, Walk-In Closet(s)
Heating Electric, Fireplace(s)
Cooling Central Air
Flooring Carpet, Tile
Fireplaces Number 1
Fireplaces Type Gas, Gas Logs, Glass Doors, Great Room
Appliance Dishwasher, Electric Range, Gas Oven, Microwave, Refrigerator
Heat Source Electric, Fireplace(s)
Laundry Electric Dryer Hookup, Utility Room
Exterior
Exterior Feature Covered Patio/Porch
Garage Spaces 3.0
Carport Spaces 3
Fence Wood
Community Features Sidewalks
Utilities Available Cable Available, City Sewer, City Water
Roof Type Shingle
Garage Yes
Building
Story Two
Level or Stories Two
Structure Type Brick,Stucco,Wood
Schools
Elementary Schools Hallsville
Middle Schools Hallsville
High Schools Hallsville
School District Hallsville Isd
Others
Ownership Stephanie Van Ert
Financing Conventional
Read Less

©2025 North Texas Real Estate Information Systems.
Bought with Non-Mls Member • NON MLS



