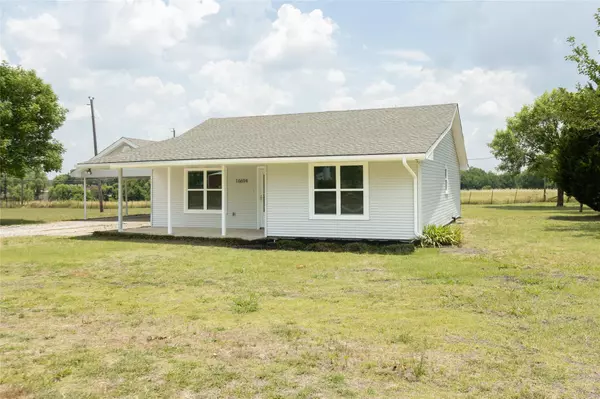For more information regarding the value of a property, please contact us for a free consultation.
16694 Millwood Lane Lavon, TX 75166
Want to know what your home might be worth? Contact us for a FREE valuation!

Our team is ready to help you sell your home for the highest possible price ASAP
Key Details
Property Type Single Family Home
Sub Type Single Family Residence
Listing Status Sold
Purchase Type For Sale
Square Footage 1,118 sqft
Price per Sqft $281
Subdivision Drury Anglin Surv Abs #2
MLS Listing ID 20349716
Sold Date 08/28/23
Style Traditional
Bedrooms 2
Full Baths 2
HOA Y/N None
Year Built 1992
Annual Tax Amount $2,144
Lot Size 1.140 Acres
Acres 1.14
Property Description
Lavon ETJ! Impeccably renovated and move-in ready, this home exudes charm and sophistication. Situated on a sprawling 1.14 acre lot, it provides ample room for privacy and outdoor activities. Recently upgraded, the home features the latest in design trends. The bathrooms have been thoughtfully remodeled, showcasing exquisite marble tile showers, elegant granite countertops, and designer finishes. The kitchen is a chef's dream, boasting sleek granite countertops, a stylish subway tile backsplash, high-quality GE stainless steel appliances, and other premium touches. The enclosed garage area offers the convenience of two separate rooms, perfect for pursuing hobbies or storing belongings. Nestled in a tranquil countryside setting, yet conveniently located just minutes from town, this home offers the best of both worlds-peaceful retreat and easy access to amenities. Don't miss the opportunity to make this exceptional residence your own! House next door is also for sale, see MLS #20349624
Location
State TX
County Collin
Direction From State Hwy 78 N, right on Geren Dr, left on Main St, continue on FM 2755, right on Millwood (Private Road) house is on the left
Rooms
Dining Room 1
Interior
Interior Features Granite Counters, Open Floorplan
Heating Central, Propane
Cooling Ceiling Fan(s), Central Air, Electric
Flooring Carpet, Luxury Vinyl Plank
Appliance Dishwasher, Gas Range, Plumbed For Gas in Kitchen
Heat Source Central, Propane
Laundry Electric Dryer Hookup, Utility Room, Full Size W/D Area, Washer Hookup
Exterior
Exterior Feature Rain Gutters, Storage
Carport Spaces 2
Fence Barbed Wire, Chain Link, Wrought Iron
Utilities Available All Weather Road, Co-op Electric, Individual Water Meter, Propane, Septic
Roof Type Composition
Garage Yes
Building
Story One
Foundation Slab
Level or Stories One
Structure Type Vinyl Siding
Schools
Elementary Schools Nesmith
Middle Schools Leland Edge
High Schools Community
School District Community Isd
Others
Restrictions No Known Restriction(s)
Ownership Ninebird Properties Solo 401k Plan
Acceptable Financing Cash, Conventional, FHA, VA Loan
Listing Terms Cash, Conventional, FHA, VA Loan
Financing Conventional
Special Listing Condition Survey Available
Read Less

©2025 North Texas Real Estate Information Systems.
Bought with Lawrence Pritchett • MODUS TEXAS, LLC



