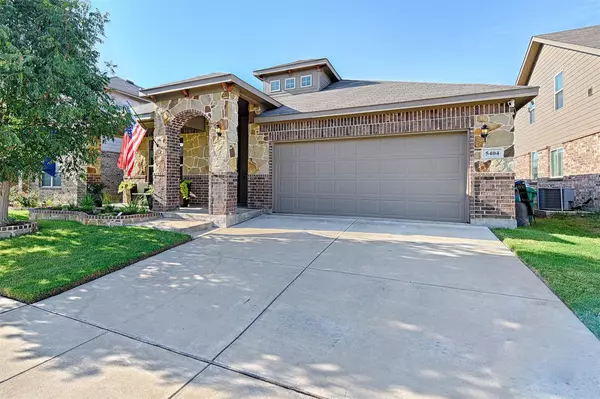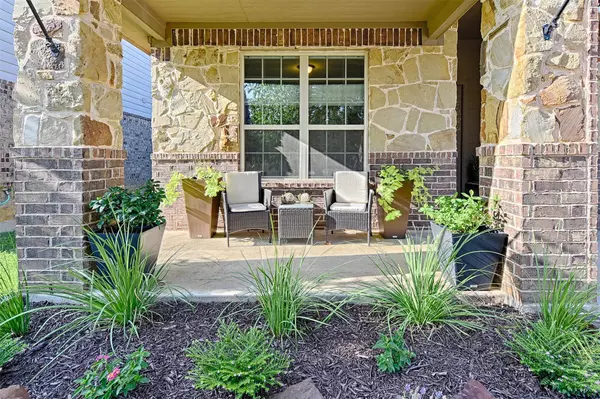For more information regarding the value of a property, please contact us for a free consultation.
5404 Wharfside Place Denton, TX 76208
Want to know what your home might be worth? Contact us for a FREE valuation!

Our team is ready to help you sell your home for the highest possible price ASAP
Key Details
Property Type Single Family Home
Sub Type Single Family Residence
Listing Status Sold
Purchase Type For Sale
Square Footage 1,933 sqft
Price per Sqft $196
Subdivision Villages Of Carmel Ph 2C
MLS Listing ID 20390589
Sold Date 08/29/23
Style Traditional
Bedrooms 3
Full Baths 2
HOA Fees $20/ann
HOA Y/N Mandatory
Year Built 2016
Annual Tax Amount $7,054
Lot Size 5,488 Sqft
Acres 0.126
Property Description
Welcome to this stunning brick and stone home, ready for you in the Villages of Carmel! As soon as you step inside, you're welcomed by an arched entryway and tall ceilings, with natural light filling the spacious open floor plan. The office is a great addition and adds convenience for those working from home! The kitchen boasts a stone breakfast bar for mornings on the go, plus plenty of cabinetry with over-counter accent lighting to help keep everything organized and looking great. Unwind after a long day to the ensuite master bedroom, complete with a garden tub & separate shower! Then, end the night relaxing on your front covered porch or dining al fresco under the custom covered back patio in privacy. This home is priced to sell, so book your showing today to proudly make this Your Piece of Texas!
Location
State TX
County Denton
Direction From I-35E exit 462 toward Mayhill Rd State School Rd, right Pockrus Page Rd, Left Camino Real Trail, right onto Wharfside Pl, home on the right - use GPS
Rooms
Dining Room 1
Interior
Interior Features Built-in Features, Cable TV Available, Decorative Lighting, Double Vanity, Eat-in Kitchen, Granite Counters, High Speed Internet Available, Kitchen Island, Open Floorplan, Pantry, Walk-In Closet(s), Other
Heating Central, Electric, Solar
Cooling Ceiling Fan(s), Central Air, Electric
Flooring Carpet, Ceramic Tile
Appliance Dishwasher, Disposal, Electric Range, Microwave
Heat Source Central, Electric, Solar
Laundry Electric Dryer Hookup, Utility Room, Full Size W/D Area, Washer Hookup
Exterior
Exterior Feature Covered Patio/Porch
Garage Spaces 2.0
Fence Back Yard, Fenced, Wood
Utilities Available City Sewer, City Water
Roof Type Composition
Garage Yes
Building
Lot Description Landscaped
Story One
Foundation Slab
Level or Stories One
Structure Type Brick
Schools
Elementary Schools Pecancreek
Middle Schools Bettye Myers
High Schools Ryan H S
School District Denton Isd
Others
Ownership A. Santiago
Acceptable Financing Cash, Conventional, FHA, VA Loan
Listing Terms Cash, Conventional, FHA, VA Loan
Financing Conventional
Special Listing Condition Survey Available
Read Less

©2025 North Texas Real Estate Information Systems.
Bought with Jeanie Nixon • SES Realty Group



