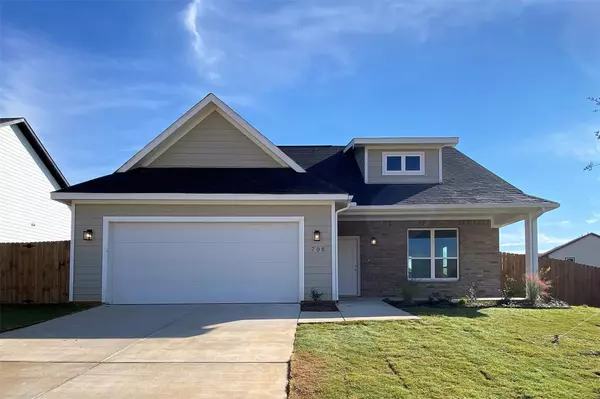For more information regarding the value of a property, please contact us for a free consultation.
708 Taliaferro Trail Springtown, TX 76082
Want to know what your home might be worth? Contact us for a FREE valuation!

Our team is ready to help you sell your home for the highest possible price ASAP
Key Details
Property Type Single Family Home
Sub Type Single Family Residence
Listing Status Sold
Purchase Type For Sale
Square Footage 1,717 sqft
Price per Sqft $186
Subdivision Holbrook Farm
MLS Listing ID 20297866
Sold Date 09/15/23
Style Modern Farmhouse
Bedrooms 4
Full Baths 2
Half Baths 1
HOA Y/N None
Year Built 2023
Lot Size 9,378 Sqft
Acres 0.2153
Lot Dimensions 70 x 134
Property Description
BRAND NEW property in Holbrook Farms! ASK ABOUT $10,000 SELLER CREDIT! The Carrolton plan is bright and spacious home with stained concrete floors down and LVP up, granite counters, high ceilings and a huge back yard! Close to Springtown schools and very handy to Hwy 199. New construction features an open living, dining, kitchen area and separated bedrooms. The primary is down. It has a walk-in closet and includes an ensuite bathroom with dual sink vanity and walk-in shower. Bedrooms 2, 3 & 4 are upstairs along with a bathroom complete with granite topped vanity and tub-shower combo.
Kitchen features stainless appliances a large eat-at granite island and shaker-style cabinets.
The laundry room is enclosed downstairs with a bonus storage room behind, near the kitchen and across from a half bath.
Landscape includes underground irrigation and a large, fully-fenced back yard with patio.
You'll love your new home in Holbrook Farm!
Location
State TX
County Parker
Direction From Hwy 199 turn north on Pojo Road. Go past Goshen Creek Elementary School and make the first right at Holbrook Road. Right on Taliaferro Trail. Home is on the left past Porcupine Drive.
Rooms
Dining Room 1
Interior
Interior Features Eat-in Kitchen, Granite Counters, Kitchen Island, Open Floorplan, Pantry, Walk-In Closet(s)
Heating Electric
Cooling Central Air
Flooring Concrete, Luxury Vinyl Plank
Appliance Dishwasher, Disposal, Electric Range, Electric Water Heater, Microwave
Heat Source Electric
Exterior
Exterior Feature Covered Patio/Porch
Garage Spaces 2.0
Fence Wood
Utilities Available Asphalt, City Sewer, City Water, Curbs, Electricity Connected, Sidewalk
Roof Type Composition
Garage Yes
Building
Lot Description Interior Lot, Landscaped, Lrg. Backyard Grass, Sprinkler System, Subdivision
Story Two
Foundation Slab
Level or Stories Two
Structure Type Brick,Siding
Schools
Elementary Schools Goshen Creek
Middle Schools Springtown
High Schools Springtown
School District Springtown Isd
Others
Restrictions None
Ownership Steven Tourkin, LLC
Acceptable Financing Cash, FHA, VA Loan
Listing Terms Cash, FHA, VA Loan
Financing FHA
Read Less

©2024 North Texas Real Estate Information Systems.
Bought with Nora Parks • Nora Parks Realtors INC
GET MORE INFORMATION


