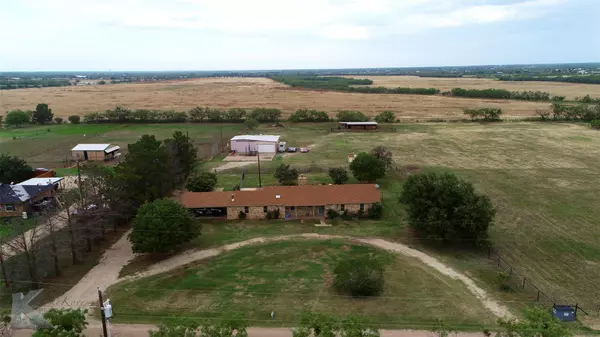For more information regarding the value of a property, please contact us for a free consultation.
534 Cardinal Lane Abilene, TX 79602
Want to know what your home might be worth? Contact us for a FREE valuation!

Our team is ready to help you sell your home for the highest possible price ASAP
Key Details
Property Type Single Family Home
Sub Type Single Family Residence
Listing Status Sold
Purchase Type For Sale
Square Footage 2,112 sqft
Price per Sqft $203
Subdivision Woody Sub
MLS Listing ID 20376958
Sold Date 09/28/23
Style Traditional
Bedrooms 3
Full Baths 2
HOA Y/N None
Year Built 1978
Annual Tax Amount $3,202
Lot Size 5.000 Acres
Acres 5.0
Property Description
Eliglible for 3.14% assumable FHA loan. Call for details. This 3 bedroom 2 bathroom home on 5 acres is every horse lovers dream! Well cared for home with newer windows, pecan hardwood floors, and custom pecan kitchen cabinets. Kitchen features a eat in bar island, recessed lighting, and Corian countertops. This home boasts 2 living areas with 2 fireplaces and surround sound in the main living area. Spacious utility room with sink. Large attached carport and inground pre-casted storm cellar. Large shop with electricity and RV hookup with covered parking on north side of shop. Newly remodeled show barn with LED lighting features grooming area, wash area, foaling stalls, tack & feed room, split corral, and sliding stall doors. Brand new 288 sq. ft. loafing shed. Plus 3.5 acres of Coastal Bermuda grass perfect for grazing.
Location
State TX
County Taylor
Direction Heading South on Hwy 83, pass Hendrick Medical Center South. Take the exit toward FM 707. Turn left onto FM 707 (Beltway South). Turn right onto FM 1750. Turn right onto Potosi Road, then turn left onto Cardinal Lane. The property will be on your left.
Rooms
Dining Room 1
Interior
Interior Features Cable TV Available, Decorative Lighting, Eat-in Kitchen, High Speed Internet Available, Kitchen Island, Sound System Wiring
Heating Central, Electric
Cooling Central Air, Electric
Flooring Tile, Wood
Fireplaces Number 2
Fireplaces Type Living Room
Appliance Dishwasher, Disposal, Electric Cooktop, Electric Oven, Microwave
Heat Source Central, Electric
Laundry Electric Dryer Hookup, Washer Hookup
Exterior
Exterior Feature Covered Patio/Porch, Stable/Barn, Storm Cellar
Carport Spaces 2
Utilities Available Co-op Water, Outside City Limits, Septic
Roof Type Composition
Total Parking Spaces 4
Garage No
Building
Lot Description Acreage, Landscaped, Lrg. Backyard Grass, Many Trees, Pasture
Story One
Foundation Slab
Level or Stories One
Structure Type Brick
Schools
Elementary Schools Wylie East
High Schools Wylie
School District Wylie Isd, Taylor Co.
Others
Ownership Sumrow
Acceptable Financing Assumable, Cash, Conventional, FHA, VA Loan
Listing Terms Assumable, Cash, Conventional, FHA, VA Loan
Financing Conventional
Read Less

©2024 North Texas Real Estate Information Systems.
Bought with Camden Nichols • Abilene Group Premier Real Estate Advisors LLC
GET MORE INFORMATION


