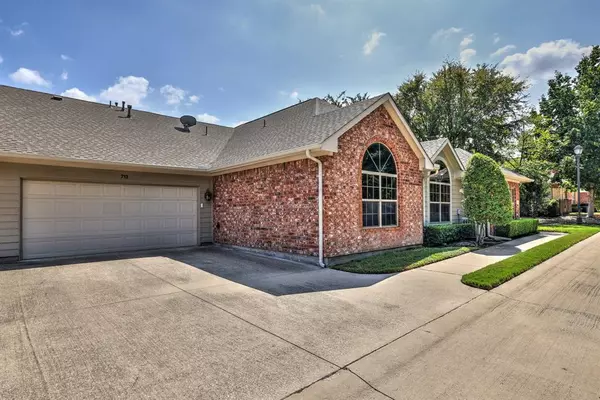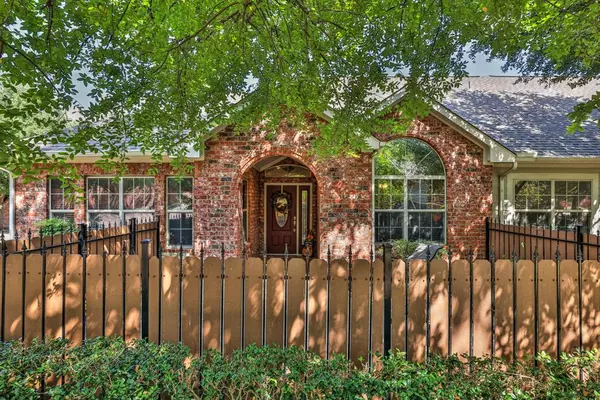For more information regarding the value of a property, please contact us for a free consultation.
3149 Camellia Rose Drive #713 Fort Worth, TX 76116
Want to know what your home might be worth? Contact us for a FREE valuation!

Our team is ready to help you sell your home for the highest possible price ASAP
Key Details
Property Type Condo
Sub Type Condominium
Listing Status Sold
Purchase Type For Sale
Square Footage 1,658 sqft
Price per Sqft $268
Subdivision River Bend Villas Condo
MLS Listing ID 20442191
Sold Date 10/12/23
Style Traditional
Bedrooms 2
Full Baths 2
HOA Fees $375/mo
HOA Y/N Mandatory
Year Built 2006
Annual Tax Amount $9,489
Property Description
A RARE FIND IN THIS ONE OWNER VILLA WITH SOME EXTRAS BUILT IN. COURTYARD ENTRY OPENS TO OPEN FOYER & LIVING WITH GAS FIREPLACE, TWO NICE WINDOWS, AND CEILING FAN. DOUBLE GLASS DOORS OPEN TO SUNROOM. LOTS OF WINDOWS FOR NATURAL LIGHT. OFF DINING IS ANOTHER SET OF GLASS DOORS THAT OPEN TO OFFICE OR STUDY. OWNER'S SUITE IS SPLIT OFF LIVING. SEPARATE FROM 2ND BEDROOM. OWNER'S BATH W TUB SHOWER, DOUBLE VANITIES & WALK IN CLOSET. 2ND BEDROOM SITUATED NEAR 2ND BATH W TUB SHOWER COMBINATION & VANITY. KITCHEN FEATURES LARGE BAR, ONE WALL OF CABINETS & SERVING AREA, ELECTRIC STOVE, MICROWAVE, REFRIGERATOR AND DISHWASHER. LAUNDRY HAS ONE LARGE CLOSET & FULL SIZE WASHER & DRYER. OVERSIZED GARAGE W REPLACED OPENER (2 MONTHS AGO). ALL TILED FLOORS EXCEPT FOR CARPET IN BEDROOMS.
Location
State TX
County Tarrant
Community Club House, Community Pool, Curbs, Gated, Perimeter Fencing, Sidewalks
Direction From I-20 North on Bryant Irvin & left on River Park Drive. Right on Riverbend Blvd. Right at River Bend Villas. After gate, take 1st right to stop sign. Left at stop sign, after left to dead end turn left. Unit is 2nd Villa on left.
Rooms
Dining Room 1
Interior
Interior Features Open Floorplan, Vaulted Ceiling(s)
Heating Central, Natural Gas
Cooling Ceiling Fan(s), Central Air
Flooring Carpet, Ceramic Tile
Fireplaces Number 1
Fireplaces Type Gas, Gas Logs, Glass Doors, Living Room
Appliance Dishwasher, Disposal, Electric Range, Microwave, Refrigerator
Heat Source Central, Natural Gas
Laundry Electric Dryer Hookup, Utility Room, Full Size W/D Area, Washer Hookup
Exterior
Exterior Feature Courtyard, Rain Gutters, Private Yard
Garage Spaces 2.0
Carport Spaces 2
Community Features Club House, Community Pool, Curbs, Gated, Perimeter Fencing, Sidewalks
Utilities Available City Sewer, City Water, Community Mailbox, Curbs, Electricity Connected, Individual Gas Meter, Master Water Meter, Underground Utilities
Roof Type Composition
Total Parking Spaces 2
Garage Yes
Building
Lot Description Few Trees, Landscaped, Sprinkler System, Subdivision, Zero Lot Line
Story One
Foundation Slab
Level or Stories One
Structure Type Brick,Fiberglass Siding,Rock/Stone
Schools
Elementary Schools Ridgleahil
Middle Schools Monnig
High Schools Arlngtnhts
School District Fort Worth Isd
Others
Restrictions Deed
Ownership Estate of Laurence Maloney
Acceptable Financing Cash, Conventional
Listing Terms Cash, Conventional
Financing Cash
Special Listing Condition Deed Restrictions
Read Less

©2024 North Texas Real Estate Information Systems.
Bought with Tammy Combs • HomeSmart



