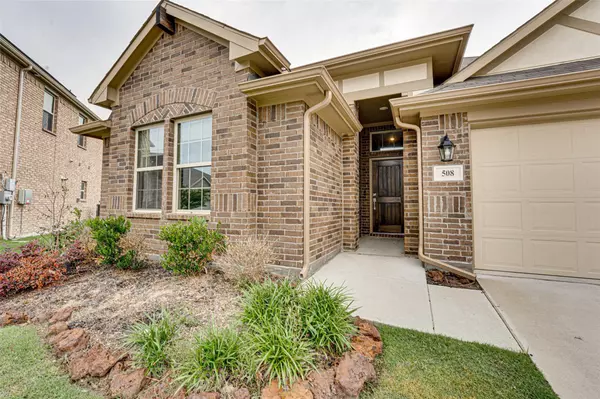For more information regarding the value of a property, please contact us for a free consultation.
508 Orchard Drive Lavon, TX 75166
Want to know what your home might be worth? Contact us for a FREE valuation!

Our team is ready to help you sell your home for the highest possible price ASAP
Key Details
Property Type Single Family Home
Sub Type Single Family Residence
Listing Status Sold
Purchase Type For Sale
Square Footage 1,941 sqft
Price per Sqft $189
Subdivision Lavon Farms
MLS Listing ID 20348078
Sold Date 10/16/23
Bedrooms 3
Full Baths 2
HOA Fees $52/ann
HOA Y/N Mandatory
Year Built 2020
Annual Tax Amount $7,542
Lot Size 7,361 Sqft
Acres 0.169
Property Description
Like new, this Pacesetter Home is in pristine condition! Come take a look at this sparkling 3 bed 2 bath home that also includes an office and open concept living area. Custom touches throughout including updated light fixtures, coffered ceilings, gorgeous eat in kitchen, large laundry room with a sink and tandem 3 car garage with plenty of room for storage. Set on an oversized lot, the backyard is perfect to lounge under the covered patio and cook up a dinner on a gas grill or add a pool if you are a sun seeker. Located in the quickly growing Lavon area, this home gives you small town feel, but with out the sacrifices of being isolated in the country!
Location
State TX
County Collin
Community Curbs, Greenbelt, Jogging Path/Bike Path
Direction From Wylie, take highway 78 N, right on N Lake Road, Left on Main McClendon Road, right into subdivision (Fawn Ln), left on Tallgrass, house is at end of street, SIY.
Rooms
Dining Room 1
Interior
Interior Features Decorative Lighting, Eat-in Kitchen, Flat Screen Wiring, High Speed Internet Available, Kitchen Island, Vaulted Ceiling(s), Walk-In Closet(s), Other
Heating Electric
Cooling Ceiling Fan(s), ENERGY STAR Qualified Equipment
Appliance Built-in Gas Range, Dishwasher, Gas Oven, Microwave
Heat Source Electric
Laundry Utility Room, Full Size W/D Area, Other
Exterior
Exterior Feature Covered Patio/Porch
Garage Spaces 3.0
Fence Wood
Community Features Curbs, Greenbelt, Jogging Path/Bike Path
Utilities Available Cable Available, City Sewer, City Water, Community Mailbox
Roof Type Composition
Total Parking Spaces 3
Garage Yes
Building
Lot Description Lrg. Backyard Grass
Story One
Foundation Slab
Level or Stories One
Structure Type Brick
Schools
Elementary Schools Nesmith
Middle Schools Leland Edge
High Schools Community
School District Community Isd
Others
Ownership see tax
Acceptable Financing Cash, Conventional, FHA, USDA Loan, VA Loan
Listing Terms Cash, Conventional, FHA, USDA Loan, VA Loan
Financing Conventional
Special Listing Condition Aerial Photo
Read Less

©2025 North Texas Real Estate Information Systems.
Bought with Paul Ruth • RE/MAX Dallas Suburbs



