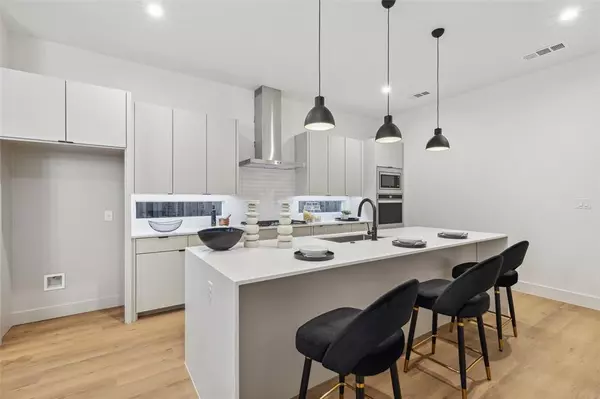For more information regarding the value of a property, please contact us for a free consultation.
2507 Conklin Street Dallas, TX 75212
Want to know what your home might be worth? Contact us for a FREE valuation!

Our team is ready to help you sell your home for the highest possible price ASAP
Key Details
Property Type Single Family Home
Sub Type Single Family Residence
Listing Status Sold
Purchase Type For Sale
Square Footage 2,131 sqft
Price per Sqft $267
Subdivision Z E Coombs West End
MLS Listing ID 20380299
Sold Date 09/29/23
Style Modern Farmhouse
Bedrooms 3
Full Baths 2
Half Baths 1
HOA Y/N None
Year Built 2023
Lot Size 5,619 Sqft
Acres 0.129
Property Description
Experience the perfect fusion of hip Craftsman-style architecture & chic modern transitional design in this new Trinity Groves home built by Conrad Homes. Entertain your friends in the spacious open layout, which includes a chef's kitchen with gleaming stainless steel appliances, waterfall quartz countertops, & stunning wood-look floors. Flooded with natural light thanks to its lofty ceilings & numerous windows, this home is perfect for snapping the ultimate Instagram-worthy shot. Enjoy the highest level of energy efficiency with complete foam insulation & reduce your carbon footprint in style. Upstairs, the luxurious primary suite offers a spacious walk-in closet, dual sinks, & oversized walk-in shower with a relaxing soaking tub. Tall sliding doors lead to a private turfed backyard oasis enclosed by an 8ft BOB fence, perfect for hosting outdoor movie nights or sipping cocktails with friends. Fantastic location just steps away from the hottest shops and restaurants in Trinity Groves.
Location
State TX
County Dallas
Direction 2507 Conklin Street
Rooms
Dining Room 1
Interior
Interior Features Decorative Lighting, Eat-in Kitchen, Kitchen Island, Open Floorplan, Walk-In Closet(s)
Heating Central, Zoned
Cooling Central Air, Zoned
Flooring Carpet, Concrete, Tile
Appliance Dishwasher, Disposal, Gas Cooktop, Microwave, Double Oven, Plumbed For Gas in Kitchen
Heat Source Central, Zoned
Exterior
Exterior Feature Rain Gutters, Lighting
Garage Spaces 2.0
Fence Wood
Utilities Available City Sewer, City Water
Roof Type Composition
Total Parking Spaces 2
Garage Yes
Building
Story Two
Foundation Slab
Level or Stories Two
Structure Type Board & Batten Siding,Siding
Schools
Elementary Schools Lanier
Middle Schools Pinkston
High Schools Pinkston
School District Dallas Isd
Others
Ownership See DCAD
Financing Conventional
Read Less

©2025 North Texas Real Estate Information Systems.
Bought with Cassandra Larson • Keller Williams Realty DPR



