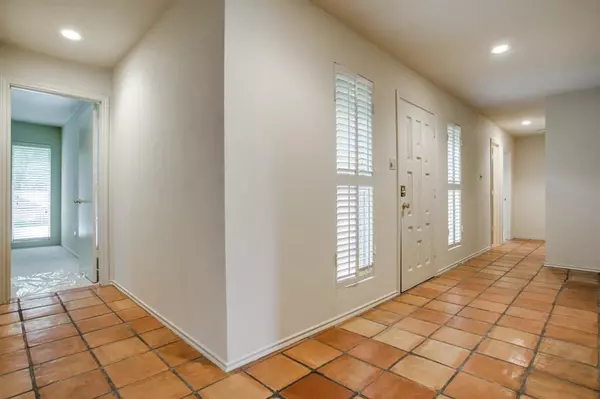For more information regarding the value of a property, please contact us for a free consultation.
8628 Richardson Branch Trail Dallas, TX 75243
Want to know what your home might be worth? Contact us for a FREE valuation!

Our team is ready to help you sell your home for the highest possible price ASAP
Key Details
Property Type Single Family Home
Sub Type Single Family Residence
Listing Status Sold
Purchase Type For Sale
Square Footage 2,027 sqft
Price per Sqft $246
Subdivision Moss Farm
MLS Listing ID 20466241
Sold Date 12/26/23
Style Traditional
Bedrooms 3
Full Baths 2
HOA Y/N None
Year Built 1979
Lot Size 7,143 Sqft
Acres 0.164
Property Description
Located in the sought after Moss Farms neighborhood. Spacious open floor plan with tile floors, plantation shutter Blinds, recessed lighting, crown molding, fireplace with gas logs, wet bar, built-in bookcases, vaulted ceilings and much more. Kitchen has painted cabinets, recessed lighting, skylight, double ovens, electric cooktop and dishwasher. Backyard has a private brick patio with mature shade trees. New HVAC system in 2015
Location
State TX
County Dallas
Direction Royal Lane east to Arborside. Turn Left on Arborside to Richardson Branch Trail. Turn Left
Rooms
Dining Room 1
Interior
Interior Features Cable TV Available, Decorative Lighting
Heating Central, Natural Gas
Cooling Central Air, Electric
Fireplaces Number 1
Fireplaces Type Gas Logs
Appliance Disposal, Electric Cooktop, Double Oven
Heat Source Central, Natural Gas
Laundry Utility Room, Full Size W/D Area
Exterior
Exterior Feature Rain Gutters
Garage Spaces 2.0
Fence Fenced, Wood
Utilities Available Alley, City Sewer, City Water
Total Parking Spaces 2
Garage Yes
Building
Lot Description Corner Lot, Many Trees, Sprinkler System
Story One
Level or Stories One
Structure Type Brick
Schools
Elementary Schools Mosshaven
High Schools Lakehighla
School District Richardson Isd
Others
Restrictions None
Ownership See Agent
Financing Conventional
Read Less

©2024 North Texas Real Estate Information Systems.
Bought with Kim Jensen • United Real Estate
GET MORE INFORMATION




