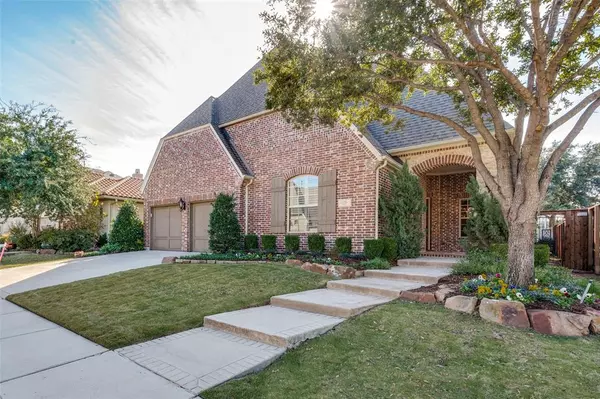For more information regarding the value of a property, please contact us for a free consultation.
670 Flagstone Drive Irving, TX 75039
Want to know what your home might be worth? Contact us for a FREE valuation!

Our team is ready to help you sell your home for the highest possible price ASAP
Key Details
Property Type Single Family Home
Sub Type Single Family Residence
Listing Status Sold
Purchase Type For Sale
Square Footage 2,984 sqft
Price per Sqft $299
Subdivision Lakes/Las Colinas Ph 2B
MLS Listing ID 20480020
Sold Date 12/28/23
Style Traditional
Bedrooms 3
Full Baths 2
Half Baths 2
HOA Fees $254/ann
HOA Y/N Mandatory
Year Built 2012
Annual Tax Amount $21,450
Lot Size 7,666 Sqft
Acres 0.176
Property Description
A wonderful and rare opportunity in the coveted, secure, gated community of The Lakes of Las Colinas. Beautifully updated kitchen and main spaces, solid hardwood flooring, pool-sized yard, and so much more are offered here in this perfect layout Darling Homes construction. Be at the center of everything for work and play, with outstanding access to Lake Carolyn, the Campion trail, and all Downtown Las Colinas has to offer. This executive home has been meticulously cared for by the current owners. No expense was spared in the extensive upgrades and built-ins they have added over the years to create a truly special and elegant family home. Don't miss your chance to make it yours!
Location
State TX
County Dallas
Community Curbs, Gated, Lake, Park, Perimeter Fencing, Playground, Sidewalks
Direction From Riverside Dr. Enter through the main guard gate on Lakemont Dr. Continue to Waterview Dr., Left onto Waterview Dr. and continue to Flagstone Dr. Left onto Flagstone Dr., property is on the right.
Rooms
Dining Room 2
Interior
Interior Features Built-in Features, Cable TV Available, Chandelier, Decorative Lighting, Double Vanity, Flat Screen Wiring, High Speed Internet Available, Kitchen Island, Open Floorplan, Pantry, Walk-In Closet(s), Wired for Data
Heating Central, Fireplace(s), Natural Gas
Cooling Attic Fan, Ceiling Fan(s), Central Air, Electric
Flooring Carpet, Hardwood, Wood
Fireplaces Number 1
Fireplaces Type Gas, Gas Logs, Living Room
Appliance Commercial Grade Range, Gas Cooktop, Microwave, Convection Oven, Plumbed For Gas in Kitchen, Tankless Water Heater
Heat Source Central, Fireplace(s), Natural Gas
Laundry Electric Dryer Hookup, Utility Room, Full Size W/D Area, Washer Hookup
Exterior
Exterior Feature Covered Patio/Porch, Rain Gutters, Private Yard
Garage Spaces 2.0
Fence Back Yard, Full, Gate, Wood
Community Features Curbs, Gated, Lake, Park, Perimeter Fencing, Playground, Sidewalks
Utilities Available All Weather Road, Cable Available, City Sewer, City Water, Concrete, Curbs, Electricity Connected, Individual Gas Meter, Individual Water Meter, Natural Gas Available, Sidewalk, Underground Utilities
Roof Type Composition
Total Parking Spaces 2
Garage Yes
Building
Lot Description Landscaped, Lrg. Backyard Grass, Many Trees, Sprinkler System, Subdivision
Story One and One Half
Foundation Slab
Level or Stories One and One Half
Structure Type Brick,Concrete,Radiant Barrier,Rock/Stone,Wood
Schools
Elementary Schools Farine
Middle Schools Travis
High Schools Macarthur
School District Irving Isd
Others
Ownership see agent
Acceptable Financing Cash, Conventional, FHA
Listing Terms Cash, Conventional, FHA
Financing Conventional
Special Listing Condition Survey Available
Read Less

©2024 North Texas Real Estate Information Systems.
Bought with Sam Khavari • United Real Estate
GET MORE INFORMATION


