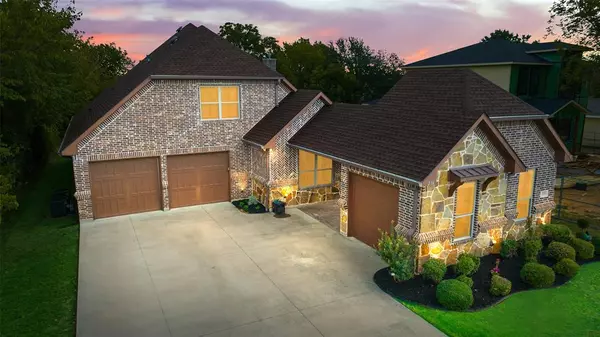For more information regarding the value of a property, please contact us for a free consultation.
236 N Starnes Street Grapevine, TX 76051
Want to know what your home might be worth? Contact us for a FREE valuation!

Our team is ready to help you sell your home for the highest possible price ASAP
Key Details
Property Type Single Family Home
Sub Type Single Family Residence
Listing Status Sold
Purchase Type For Sale
Square Footage 2,335 sqft
Price per Sqft $321
Subdivision Hall J J Sub
MLS Listing ID 20447763
Sold Date 01/04/24
Style Traditional
Bedrooms 3
Full Baths 3
HOA Y/N None
Year Built 2012
Annual Tax Amount $9,609
Lot Size 0.290 Acres
Acres 0.29
Property Description
Stunning single-story custom home, located just steps away from Grapevine's historic Main Street. This home offers 3 bedrooms, 3 bathrooms, and a 3 car garage with workshop. Exquisite wood work, plantation shutters and custom built-ins can be found throughout the home. The kitchen is inclusive of custom cabinetry, ample counter space, breakfast nook as well as a large island perfect for entertaining. The living room boast beautiful vaulted ceilings with a see through glass fireplace that flows seamlessly into the dining room. The Master Suite that has it all including elegant vaulted ceilings and french doors that open into the luxurious Master Bath with double vanities, spacious tub and walk-in-shower. The Master Closet includes ample storage and hanging and also a storm cellar. A separate utility room. Centrally located near DFW International Airport, Grapevine Lake, Gaylord and more! NO HOA.
Location
State TX
County Tarrant
Direction Heading south on Main St turn right onto W Northwest Hwy then turn left onto N Starnes St. The home is located on the right with sign in front.
Rooms
Dining Room 2
Interior
Interior Features Built-in Features, Built-in Wine Cooler, Cable TV Available, Chandelier, Decorative Lighting, Double Vanity, Eat-in Kitchen, Granite Counters, Kitchen Island, Natural Woodwork, Open Floorplan, Pantry, Vaulted Ceiling(s), Walk-In Closet(s), In-Law Suite Floorplan
Flooring Ceramic Tile
Fireplaces Number 1
Fireplaces Type Dining Room, Double Sided, Family Room, Gas, Gas Logs, Gas Starter, Glass Doors, See Through Fireplace, Stone
Appliance Built-in Refrigerator, Dishwasher, Disposal, Plumbed For Gas in Kitchen, Tankless Water Heater, Vented Exhaust Fan
Laundry Electric Dryer Hookup, Utility Room, Washer Hookup
Exterior
Exterior Feature Covered Patio/Porch, Rain Gutters, Lighting
Garage Spaces 3.0
Fence None
Utilities Available Asphalt, Cable Available, City Sewer, City Water, Natural Gas Available, Sidewalk
Roof Type Composition
Total Parking Spaces 3
Garage Yes
Building
Lot Description Interior Lot, Sprinkler System
Story One
Foundation Slab
Level or Stories One
Structure Type Brick,Rock/Stone
Schools
Elementary Schools Silver Lake
Middle Schools Grapevine
High Schools Grapevine
School District Grapevine-Colleyville Isd
Others
Restrictions No Known Restriction(s)
Ownership See Tax
Financing Cash
Special Listing Condition Aerial Photo, Agent Related to Owner, Survey Available
Read Less

©2024 North Texas Real Estate Information Systems.
Bought with Non-Mls Member • NON MLS
GET MORE INFORMATION


