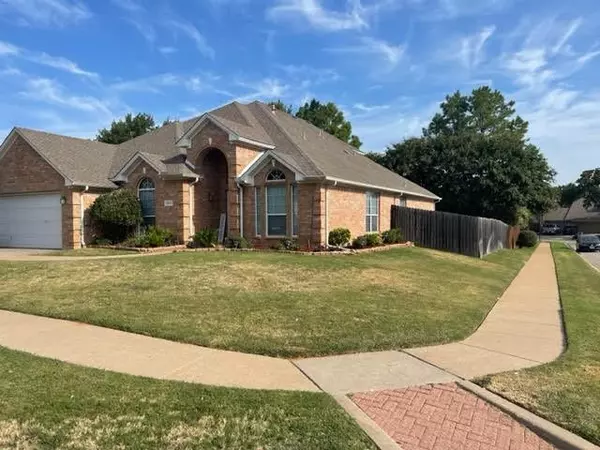For more information regarding the value of a property, please contact us for a free consultation.
2501 Morningstar Lane Arlington, TX 76001
Want to know what your home might be worth? Contact us for a FREE valuation!

Our team is ready to help you sell your home for the highest possible price ASAP
Key Details
Property Type Single Family Home
Sub Type Single Family Residence
Listing Status Sold
Purchase Type For Sale
Square Footage 2,837 sqft
Price per Sqft $140
Subdivision Fannin Farm West Add
MLS Listing ID 20403838
Sold Date 01/05/24
Bedrooms 4
Full Baths 3
HOA Fees $20/ann
HOA Y/N Mandatory
Year Built 2004
Lot Size 7,692 Sqft
Acres 0.1766
Property Description
This wonderfully designed LaVernia plan home built by D.R. Horton Homes is a must see in the Fannin Farm West community. A beautiful home inside and out that features great views and site lines no matter where you are in the home gives it an amazing feel as you walk through out. It has 4 bedrooms, 3 full baths, dining room, living room, breakfast nook, spacious family room with fire place, game room upstairs that has a full bath, plenty of storage space and a covered patio. The 4th bedroom could also be used as a study. The home also features tile and wood flooring, custom paint and many other custom features. The layout and design of this home is something that will make this home very appealing to all so it will not be available for long so take a tour today. This is the home you have been waiting for to call your new home!!! You will also enjoy all of the communtiy ammenities that this home has to offer.
Location
State TX
County Tarrant
Community Community Pool, Greenbelt, Jogging Path/Bike Path
Direction From I-20 West exit S Cooper St and turn right onto S Cooper St then turn right onto Hardisty Dr then turn left onto Fox Glen Dr then turn right onto Cherry Sage Dr then turn right onto Canis Dr then a left onto Morningstar Ln. The home is the first home on the corner on the right.
Rooms
Dining Room 2
Interior
Interior Features Built-in Features, Cable TV Available, Flat Screen Wiring, High Speed Internet Available, Kitchen Island, Open Floorplan, Pantry, Sound System Wiring, Walk-In Closet(s), Other
Fireplaces Number 1
Fireplaces Type Electric, Family Room, Gas
Appliance Dishwasher, Disposal, Electric Cooktop, Electric Oven, Microwave, Plumbed For Gas in Kitchen, Vented Exhaust Fan
Laundry Electric Dryer Hookup, Gas Dryer Hookup, Utility Room, Full Size W/D Area, Washer Hookup
Exterior
Garage Spaces 2.0
Community Features Community Pool, Greenbelt, Jogging Path/Bike Path
Utilities Available All Weather Road, City Sewer, City Water, Curbs, Electricity Available, Electricity Connected, Individual Gas Meter, Individual Water Meter, Phone Available, Sewer Available, Sidewalk
Garage Yes
Building
Story One and One Half
Level or Stories One and One Half
Schools
Elementary Schools Carol Holt
Middle Schools Howard
High Schools Summit
School District Mansfield Isd
Others
Ownership Priscilla R Williams
Acceptable Financing Cash, Conventional, FHA, VA Loan
Listing Terms Cash, Conventional, FHA, VA Loan
Financing Conventional
Read Less

©2024 North Texas Real Estate Information Systems.
Bought with Job Ragira • Texcel Real Estate, LLC
GET MORE INFORMATION




