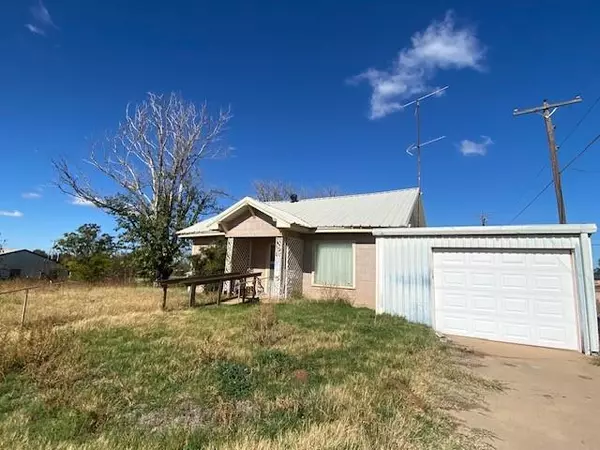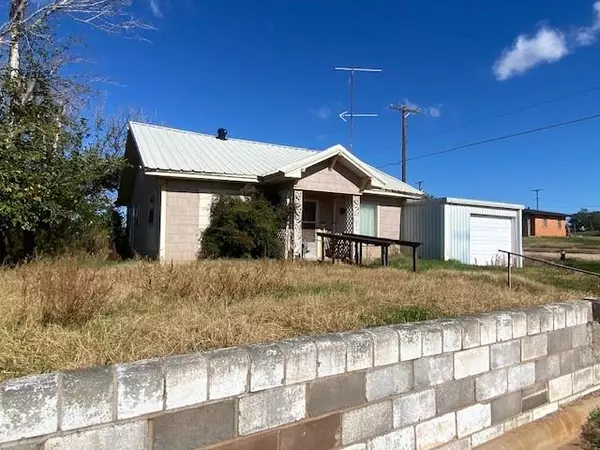For more information regarding the value of a property, please contact us for a free consultation.
411 E 8th Street Rotan, TX 79546
Want to know what your home might be worth? Contact us for a FREE valuation!

Our team is ready to help you sell your home for the highest possible price ASAP
Key Details
Property Type Single Family Home
Sub Type Single Family Residence
Listing Status Sold
Purchase Type For Sale
Square Footage 1,080 sqft
Price per Sqft $33
Subdivision Rotan Inside
MLS Listing ID 20481921
Sold Date 01/05/24
Bedrooms 2
Full Baths 1
HOA Y/N None
Year Built 1950
Annual Tax Amount $739
Lot Size 0.354 Acres
Acres 0.354
Property Description
A first time homebuyer or investors delight! This home is comprised of 2 spacious bedrooms with a conveniently placed bathroom. Other features include a roomy living area, a flexible formal dining space, convenient eat-in kitchen and indoor laundry amenities, an extended attached garage, and a pet friendly fenced yard all located on a sizeable corner lot. The sensible price provides the means to make this house YOUR home. Don't miss this opportunity to make your small town dreams a reality.
Location
State TX
County Fisher
Direction From downtown Rotan head north on Hwy 70. Turn right on 8th Street. Listing will be located on the left side of the road with sign in yard.
Rooms
Dining Room 1
Interior
Interior Features Eat-in Kitchen, Paneling
Heating Floor Furnance
Cooling Wall/Window Unit(s)
Appliance Dryer, Electric Oven, Electric Range, Refrigerator, Washer
Heat Source Floor Furnance
Exterior
Exterior Feature Covered Patio/Porch
Garage Spaces 2.0
Fence Chain Link
Utilities Available City Sewer
Total Parking Spaces 2
Garage Yes
Building
Story One
Level or Stories One
Schools
Elementary Schools Rotan
High Schools Rotan
School District Rotan Isd
Others
Restrictions No Known Restriction(s)
Ownership Adams
Acceptable Financing Cash, Conventional
Listing Terms Cash, Conventional
Financing Cash
Read Less

©2025 North Texas Real Estate Information Systems.
Bought with Jeffrey Branson • Williamson-Branson Real Estate



