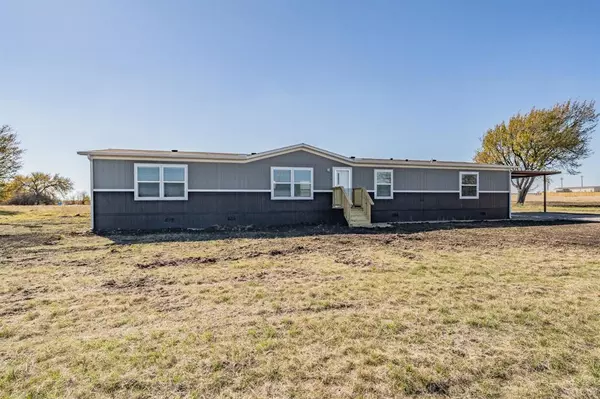For more information regarding the value of a property, please contact us for a free consultation.
116 El Dorado Street Decatur, TX 76234
Want to know what your home might be worth? Contact us for a FREE valuation!

Our team is ready to help you sell your home for the highest possible price ASAP
Key Details
Property Type Manufactured Home
Sub Type Manufactured Home
Listing Status Sold
Purchase Type For Sale
Square Footage 1,896 sqft
Price per Sqft $152
Subdivision Ranch Hill Estates Ph2
MLS Listing ID 20483808
Sold Date 01/10/24
Bedrooms 4
Full Baths 2
HOA Y/N None
Year Built 2023
Lot Size 2.000 Acres
Acres 2.0
Property Description
Welcome to your dream home! Set on a sprawling 2-acre lot, this property offers you the freedom and tranquility of country living with no HOA.
As you enter, you'll be greeted by a carport and a decorative walkway that leads you into this well-maintained home. The open floor plan seamlessly connects the living room, Kitchen dinning room and family room, creating the perfect space for both relaxation and entertaining. Natural light floods through the windows, adding warmth and brightness to every corner. Step outside onto the 4x4 front or back deck, where you can enjoy your morning coffee. For those with horses, this property welcomes them with open arms. Plus, being located outside the City Limits means you can enjoy a peaceful environment while still having convenient access to nearby amenities. Home comes with manufacturer warranty.
FHA, VA, USDA and Conventional Welcome!
All information is deemed reliable, buyer and buyers agent are responsible to verify all information
Location
State TX
County Wise
Direction From Decatur take N FM 51 then turn left on FM 455 and right on County Road 2937, turn right on El Dorado Street which is the 1st entrance to the Ranch Hill Estates. Home will be on the right.
Rooms
Dining Room 1
Interior
Interior Features Built-in Features, Decorative Lighting, Open Floorplan, Walk-In Closet(s), Other
Heating Central, Electric
Cooling Ceiling Fan(s), Central Air, Electric
Flooring Linoleum
Appliance Dishwasher, Electric Range, Electric Water Heater, Refrigerator
Heat Source Central, Electric
Exterior
Carport Spaces 2
Utilities Available Co-op Electric, Community Mailbox, Electricity Connected, Outside City Limits, Private Sewer, Private Water, Septic, Well
Roof Type Composition
Total Parking Spaces 2
Garage No
Building
Lot Description Acreage, Interior Lot
Story One
Foundation Pillar/Post/Pier
Level or Stories One
Structure Type Other
Schools
Elementary Schools Slidell
Middle Schools Slidell
High Schools Slidell
School District Slidell Isd
Others
Ownership Top Notch Homes, LLC
Acceptable Financing Cash, Conventional, FHA, USDA Loan, VA Loan
Listing Terms Cash, Conventional, FHA, USDA Loan, VA Loan
Financing VA
Special Listing Condition Aerial Photo
Read Less

©2024 North Texas Real Estate Information Systems.
Bought with Jennifer De Haven • Chuck Fleischer
GET MORE INFORMATION


