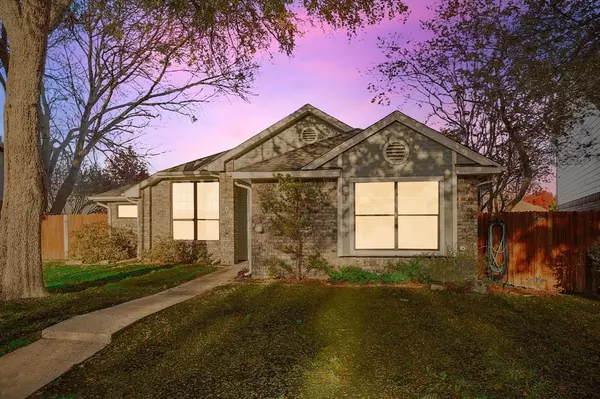For more information regarding the value of a property, please contact us for a free consultation.
709 Spring Street Allen, TX 75002
Want to know what your home might be worth? Contact us for a FREE valuation!

Our team is ready to help you sell your home for the highest possible price ASAP
Key Details
Property Type Single Family Home
Sub Type Single Family Residence
Listing Status Sold
Purchase Type For Sale
Square Footage 1,599 sqft
Price per Sqft $218
Subdivision Cottonwood Bend 3
MLS Listing ID 20491807
Sold Date 01/11/24
Style Traditional
Bedrooms 3
Full Baths 2
HOA Y/N None
Year Built 1986
Annual Tax Amount $5,454
Lot Size 7,840 Sqft
Acres 0.18
Property Description
Welcome to 709 Spring St., a meticulously maintained home nestled in the heart of Allen. This charming residence offers 3 bedrooms, and 2 bathrooms with a perfect blend of comfort, convenience, and style, making it an ideal choice for discerning buyers. The open-concept floor plan creates a seamless flow between the living, dining, and kitchen areas, making it perfect for both everyday living and entertaining guests. The kitchen boasts quartz countertops, stainless steel appliances, and ample cabinet space. The master suite is a private retreat with a spa-like ensuite bathroom featuring a soaking tub and separate shower. The generously sized backyard is a true outdoor oasis. Enjoy family barbecues on the patio, watch the kids play on the lush green lawn, or create your own garden paradise. There's plenty of space to make it your own.This neighborhood offers various community amenities, including parks, walking trails, and recreational areas, perfect for active residents.
Location
State TX
County Collin
Community Curbs, Greenbelt, Jogging Path/Bike Path, Park, Playground, Sidewalks
Direction When heading south on US I-75 Expressway, take the Bethany Drive exit, turn left onto Bethany Drive, then turn right onto S. Jupiter road, turn left onto Freestone Drive, turn right onto Meadowbrook street, turn right onto Spring street, follow the curve to 709 Spring St.
Rooms
Dining Room 1
Interior
Interior Features Built-in Features, Cable TV Available, Decorative Lighting, Double Vanity, Flat Screen Wiring, Granite Counters, High Speed Internet Available, Pantry, Walk-In Closet(s)
Heating Central, Fireplace(s), Natural Gas
Cooling Ceiling Fan(s), Central Air, Electric, Roof Turbine(s)
Flooring Carpet, Ceramic Tile, Luxury Vinyl Plank
Fireplaces Number 1
Fireplaces Type Den, Gas, Gas Logs, Gas Starter
Equipment Satellite Dish
Appliance Dishwasher, Disposal, Dryer, Electric Cooktop, Electric Oven, Ice Maker, Microwave, Refrigerator, Washer
Heat Source Central, Fireplace(s), Natural Gas
Laundry Electric Dryer Hookup, Utility Room, Full Size W/D Area, Washer Hookup
Exterior
Exterior Feature Rain Gutters, Lighting, Private Yard
Garage Spaces 2.0
Fence Back Yard, Fenced, Full, Gate, Wood
Community Features Curbs, Greenbelt, Jogging Path/Bike Path, Park, Playground, Sidewalks
Utilities Available Alley, Cable Available, City Sewer, City Water, Curbs, Individual Gas Meter, Natural Gas Available, Sidewalk, Underground Utilities
Roof Type Composition,Shingle
Total Parking Spaces 2
Garage Yes
Building
Lot Description Few Trees, Landscaped, Level, Sprinkler System, Subdivision, Zero Lot Line
Story One
Foundation Slab
Level or Stories One
Structure Type Brick,Wood
Schools
Elementary Schools Vaughan
Middle Schools Ford
High Schools Allen
School District Allen Isd
Others
Restrictions Easement(s)
Ownership see offer instructions
Financing Conventional
Special Listing Condition Survey Available, Utility Easement
Read Less

©2025 North Texas Real Estate Information Systems.
Bought with Sharon Cummings • Keller Williams Realty Allen



