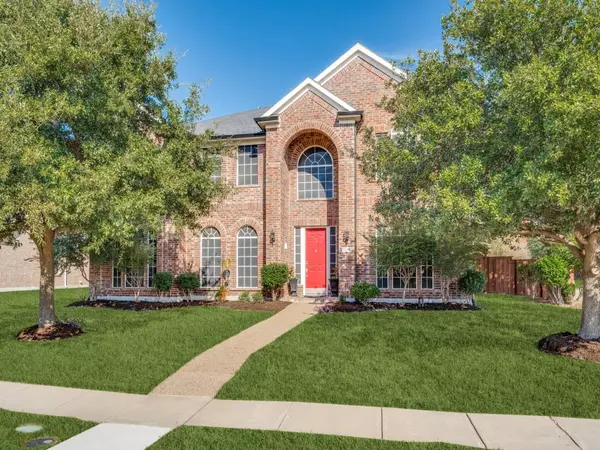For more information regarding the value of a property, please contact us for a free consultation.
1298 Marquette Drive Frisco, TX 75033
Want to know what your home might be worth? Contact us for a FREE valuation!

Our team is ready to help you sell your home for the highest possible price ASAP
Key Details
Property Type Single Family Home
Sub Type Single Family Residence
Listing Status Sold
Purchase Type For Sale
Square Footage 4,498 sqft
Price per Sqft $166
Subdivision Grayhawk Ph Ix
MLS Listing ID 20492791
Sold Date 01/18/24
Style Traditional
Bedrooms 4
Full Baths 3
Half Baths 1
HOA Fees $32
HOA Y/N Mandatory
Year Built 2005
Annual Tax Amount $9,060
Lot Size 10,105 Sqft
Acres 0.232
Property Description
Welcome to your dream home! This stunning residence on a corner lot boasts a resort-style living experience. Dive into luxury with a sparkling pool and spa featuring a tranquil waterfalls. Entertain effortlessly in the open floorplan, and unwind in the media or game room. The kitchen is a chef's delight with granite countertops, dual ovens, 5 burner gas cooktop, ample cabinet space, and an insta-hot fixture.
Enjoy the convenience of a 3-car tandem garage and a designated office space. All bedrooms feature walk-in closets, ensuring ample storage. The formal living area, connected to the dining room with French doors, doubles as a second office. The master suite, located on the 1st floor, offers privacy and comfort. A second suite on the 2nd floor adds versatility.
This home has been recently updated, ensuring modern elegance throughout. The Grayhawk community amenities such as 2 pools, walking trails and scenic lakes. Great proximity to PGA, and shopping Your forever home awaits!
Location
State TX
County Denton
Community Greenbelt, Lake, Pool, Sidewalks
Direction Located at the corner of Marquette and Bayview. Easy to find on all navigation apps.
Rooms
Dining Room 2
Interior
Interior Features Cable TV Available, Chandelier, Dry Bar, Granite Counters, High Speed Internet Available, Kitchen Island, Open Floorplan, Pantry, Vaulted Ceiling(s), Walk-In Closet(s), Wet Bar, Wired for Data, In-Law Suite Floorplan
Heating Central, Natural Gas, Zoned
Cooling Ceiling Fan(s), Central Air, Electric, Multi Units, Zoned
Flooring Carpet, Hardwood, Tile
Fireplaces Number 1
Fireplaces Type Family Room, Gas Logs, Heatilator
Appliance Dishwasher, Disposal, Electric Oven, Electric Water Heater, Gas Cooktop, Microwave, Convection Oven, Double Oven, Plumbed For Gas in Kitchen, Vented Exhaust Fan
Heat Source Central, Natural Gas, Zoned
Laundry Electric Dryer Hookup, Utility Room, Full Size W/D Area, Washer Hookup
Exterior
Exterior Feature Garden(s), Private Yard
Garage Spaces 3.0
Carport Spaces 3
Fence Back Yard, Fenced, Wood
Pool Fenced, Gunite, Heated, In Ground, Outdoor Pool, Pool Sweep, Pool/Spa Combo, Private, Water Feature, Waterfall
Community Features Greenbelt, Lake, Pool, Sidewalks
Utilities Available Alley, Cable Available, City Sewer, City Water, Concrete, Curbs, Electricity Available, Electricity Connected, Individual Gas Meter, Individual Water Meter, Phone Available, Underground Utilities
Roof Type Composition
Total Parking Spaces 3
Garage Yes
Private Pool 1
Building
Lot Description Corner Lot, Landscaped, Many Trees, Oak, No Backyard Grass, Sprinkler System, Subdivision
Story Two
Foundation Slab
Level or Stories Two
Structure Type Brick,Fiber Cement
Schools
Elementary Schools Boals
Middle Schools Stafford
High Schools Lone Star
School District Frisco Isd
Others
Restrictions Deed
Ownership David Baxter and Brenda Baxter
Acceptable Financing Cash, Conventional, FHA
Listing Terms Cash, Conventional, FHA
Financing Other
Special Listing Condition Aerial Photo, Deed Restrictions, Survey Available, Utility Easement, Verify Flood Insurance, Verify Tax Exemptions
Read Less

©2024 North Texas Real Estate Information Systems.
Bought with Kristin King • JPAR - Frisco
GET MORE INFORMATION


