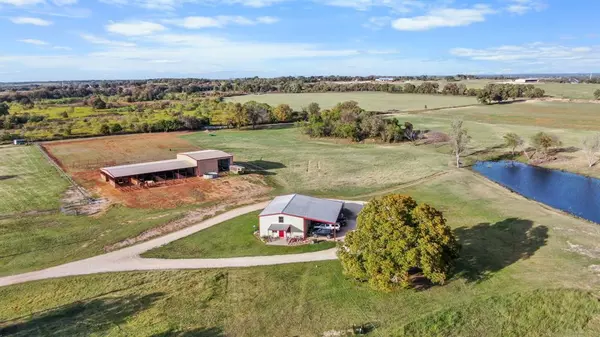For more information regarding the value of a property, please contact us for a free consultation.
5560 County Road 522 Stephenville, TX 76401
Want to know what your home might be worth? Contact us for a FREE valuation!

Our team is ready to help you sell your home for the highest possible price ASAP
Key Details
Property Type Single Family Home
Sub Type Single Family Residence
Listing Status Sold
Purchase Type For Sale
Square Footage 1,500 sqft
Price per Sqft $476
Subdivision Mf Hernandez Sure A-348
MLS Listing ID 20475973
Sold Date 02/26/24
Style Barndominium
Bedrooms 2
Full Baths 1
HOA Y/N None
Year Built 2018
Annual Tax Amount $8,502
Lot Size 32.960 Acres
Acres 32.96
Property Description
Located in the Cowboy Capital of Texas, here is the perfect horse place. 32 acres of coastal w a huge pond. Flat, level sandy loam soil. Ride & rope year round & hardwoods for shade. Rustic 2 bedroom, 1 bath Barndo w an open living & kitchen w a storage island & bar seating provide room for plenty. Upstairs 2 bedrooms w lots of light & space. An attached 1500 sq ft spray foam insulated shop w 220 power, a new insulated roll up door and a dog door. All new LED lighting. RV hookup and septic clean out. New 6 stall barn w 20x20 stalls & 20 ft runs. Lg gates so you can easily clean and taller doors on N end block winds or rain. A lg 20 ft breezeway leads to 40x55 shop & 2 insulated roll up doors ensure there's always a breeze. Leave it as a shop or enclose it as an amazing home. There's a 20x20 tack room plumbed for a half bath & a 12 ft revolving saddle wall. A 150x250 arena pad to the N of the barn. Fenced & cross fenced w no climb, t posts. Ag exempt. See full list on transaction desk.
Location
State TX
County Erath
Direction South on FM 914 then Right on CR 275. At CR 273, go left then Right on CR 522 and property will be on the Right. Look for realtor signs.
Rooms
Dining Room 1
Interior
Interior Features Eat-in Kitchen, High Speed Internet Available, Kitchen Island, Walk-In Closet(s)
Heating Central, Electric
Cooling Ceiling Fan(s), Central Air, Electric
Flooring Concrete, Laminate
Appliance Electric Range, Electric Water Heater
Heat Source Central, Electric
Laundry Electric Dryer Hookup, Utility Room, Full Size W/D Area, Washer Hookup
Exterior
Exterior Feature Covered Patio/Porch, Rain Gutters, Lighting, RV Hookup, RV/Boat Parking, Stable/Barn, Storage
Carport Spaces 3
Fence Barbed Wire, Cross Fenced, Fenced, Gate, Wire
Pool Above Ground
Utilities Available Co-op Electric, Electricity Connected, Gravel/Rock, Outside City Limits, Overhead Utilities, Septic, Well, No City Services
Roof Type Metal
Street Surface Gravel
Total Parking Spaces 3
Garage No
Private Pool 1
Building
Lot Description Acreage, Agricultural, Cleared, Few Trees, Pasture, Tank/ Pond
Story Two
Foundation Slab
Level or Stories Two
Structure Type Metal Siding
Schools
Elementary Schools Dublin
Middle Schools Dublin
High Schools Dublin
School District Dublin Isd
Others
Restrictions No Mobile Home
Ownership Mizer
Acceptable Financing 1031 Exchange, Cash, Conventional
Listing Terms 1031 Exchange, Cash, Conventional
Financing Cash
Special Listing Condition Survey Available
Read Less

©2024 North Texas Real Estate Information Systems.
Bought with Darrell Hicks • CLARK REAL ESTATE GROUP
GET MORE INFORMATION


