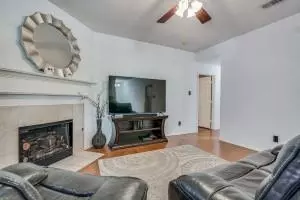For more information regarding the value of a property, please contact us for a free consultation.
1221 Marchant Place Lewisville, TX 75067
Want to know what your home might be worth? Contact us for a FREE valuation!

Our team is ready to help you sell your home for the highest possible price ASAP
Key Details
Property Type Single Family Home
Sub Type Single Family Residence
Listing Status Sold
Purchase Type For Sale
Square Footage 1,475 sqft
Price per Sqft $237
Subdivision Hedrick Estates
MLS Listing ID 20528542
Sold Date 03/07/24
Style Traditional
Bedrooms 3
Full Baths 2
HOA Y/N None
Year Built 1999
Annual Tax Amount $6,027
Lot Size 5,000 Sqft
Acres 0.1148
Property Description
MOVE IN READY - This property has been well maintained. Fresh paint, new HVAC (less than a year old)(NEST), all new appliances, brick and wood exterior and the owners recently replaced chimney siding on backside of house. The kitchen has granite countertops, stone sink, electric range, laminate wood floors in dining and family room, miniblinds throughout house. Recently updated guest bathroom and master bathroom, roof approximately 10 years old in good condition and fence about 4 years ago, gas key fireplace. Private backyard that backs up to greenbelt and Middle School field. This home is move in ready and so cute and one story with an attached garage. It's tucked away in a quiet neighborhood.
It is the responsibility of the showing agent and buyer to confirmation all information and measurements.
Location
State TX
County Denton
Direction Going North on I-35 exit 451 toward Fox Ave. Turn left on Edmonds Lane, then turn right on Bellaire Blvd, turn left on Oakgrove Dr, then left on Timberlake Lane and right on Marchant Place. House is on the left side of street.
Rooms
Dining Room 1
Interior
Interior Features Open Floorplan
Heating Natural Gas
Cooling Central Air, Electric
Flooring Hardwood, Tile
Fireplaces Number 1
Fireplaces Type Gas
Appliance Dishwasher, Disposal, Electric Cooktop, Electric Oven, Gas Water Heater, Microwave
Heat Source Natural Gas
Laundry Electric Dryer Hookup, Utility Room, Full Size W/D Area, Washer Hookup
Exterior
Garage Spaces 2.0
Fence Fenced, Wood
Utilities Available City Sewer, City Water, Curbs
Roof Type Composition
Garage Yes
Building
Story One
Foundation Slab
Level or Stories One
Structure Type Brick,Wood
Schools
Elementary Schools Parkway
Middle Schools Hedrick
High Schools Lewisville
School District Lewisville Isd
Others
Ownership On File
Acceptable Financing Cash, Conventional, FHA, VA Loan
Listing Terms Cash, Conventional, FHA, VA Loan
Financing Conventional
Special Listing Condition Survey Available
Read Less

©2025 North Texas Real Estate Information Systems.
Bought with Sean Arago • Redfin Corporation



