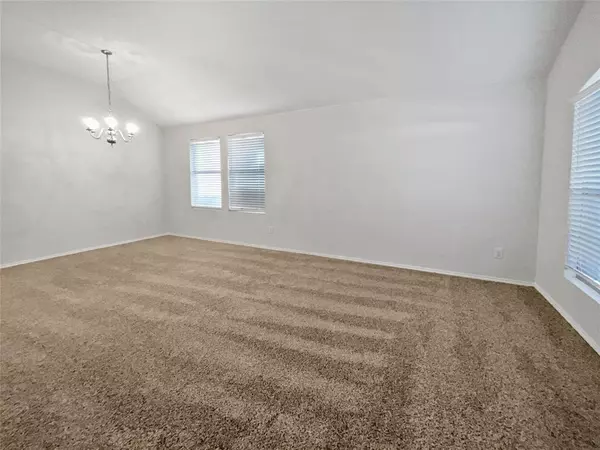For more information regarding the value of a property, please contact us for a free consultation.
5721 Crestwood Drive Prosper, TX 75078
Want to know what your home might be worth? Contact us for a FREE valuation!

Our team is ready to help you sell your home for the highest possible price ASAP
Key Details
Property Type Single Family Home
Sub Type Single Family Residence
Listing Status Sold
Purchase Type For Sale
Square Footage 2,348 sqft
Price per Sqft $174
Subdivision Glen Brooke Estates Ph 1
MLS Listing ID 20525061
Sold Date 03/14/24
Bedrooms 4
Full Baths 2
HOA Fees $23
HOA Y/N Mandatory
Year Built 2009
Annual Tax Amount $8,196
Lot Size 7,200 Sqft
Acres 0.1653
Property Description
Welcome to this charming home that offers a cozy fireplace, complemented by a soothing natural color palette throughout. The kitchen boasts a nice backsplash, adding a touch of elegance to your culinary endeavors. With additional rooms for flexible living space, you have the freedom to create a home office, playroom, or any other area that suits your needs. The primary bathroom features a separate tub and shower, perfect for unwinding after a long day. Double sinks provide convenience for busy mornings, while good under sink storage keeps everything organized. Outside, you'll find a fenced-in backyard, ideal for enjoying outdoor activities or simply relaxing in privacy. Partial flooring replacement in some areas ensures a fresh and updated look. Don't miss the chance to make this lovely property your own! This home has been virtually staged to illustrate its potential.
Location
State TX
County Denton
Community Community Pool
Direction Head north on FM1385 N Turn right onto Glenbrook Dr Turn right at the 1st cross street onto English Ivy Dr English Ivy Dr turns left and becomes Crestwood Dr
Rooms
Dining Room 1
Interior
Interior Features Granite Counters
Heating Central
Cooling Electric
Flooring Carpet
Fireplaces Number 1
Fireplaces Type Family Room, Wood Burning
Appliance Dishwasher, Microwave
Heat Source Central
Exterior
Garage Spaces 2.0
Community Features Community Pool
Utilities Available City Water
Total Parking Spaces 2
Garage Yes
Building
Story One
Foundation Slab
Level or Stories One
Structure Type Brick
Schools
Elementary Schools Savannah
Middle Schools Navo
High Schools Ray Braswell
School District Denton Isd
Others
Ownership Opendoor Property Trust I
Acceptable Financing Cash, Conventional, VA Loan
Listing Terms Cash, Conventional, VA Loan
Financing Conventional
Read Less

©2024 North Texas Real Estate Information Systems.
Bought with Thuong Ngoc Huynh • LPT Realty LLC
GET MORE INFORMATION




