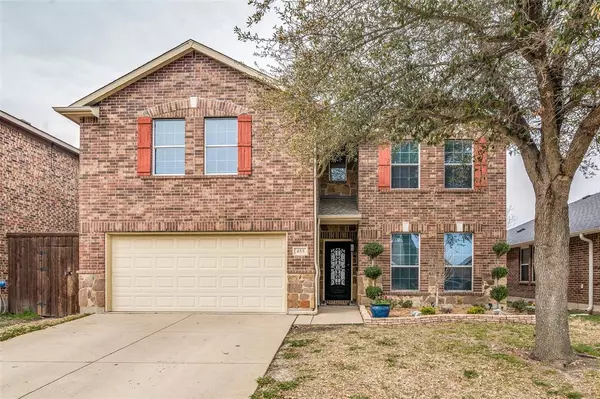For more information regarding the value of a property, please contact us for a free consultation.
453 Coolidge Lane Lavon, TX 75166
Want to know what your home might be worth? Contact us for a FREE valuation!

Our team is ready to help you sell your home for the highest possible price ASAP
Key Details
Property Type Single Family Home
Sub Type Single Family Residence
Listing Status Sold
Purchase Type For Sale
Square Footage 2,924 sqft
Price per Sqft $136
Subdivision Heritage East A Ph 1 Add
MLS Listing ID 20547077
Sold Date 04/12/24
Bedrooms 5
Full Baths 3
Half Baths 1
HOA Fees $96/qua
HOA Y/N Mandatory
Year Built 2010
Annual Tax Amount $6,726
Lot Size 7,405 Sqft
Acres 0.17
Property Description
Welcome to this expansive two-story residence,designed to blend comfort with privacy.As soon as you walk up to the impressive wrought iron door and walk in you will love the newly renovated office with french doors to add to the custom feel of this home and start to see what this home has to offer in upgrades.Boasting 5 well appointed bedrooms,including 2 primary bedrooms with ensuites, this home has everything you need for spacious living, set against a wooded 5-acre city-owned lot viewed from a large covered patio.There are 3.5 bathrooms in total.The primary suite on the main level has a full ensuite bathroom with dual vanities, soaking tub, and separate shower.Your 2nd Primary Suite is located upstairs off of the 2nd Living area and also includes a private ensuite bathroom.3 large bedrooms share a full bathroom located conveniently in the hall between the bedrooms.You can feel the love the owners gave this home.You are getting a gem in a wonderful neighborhood.Fresh Paint,New Carpet
Location
State TX
County Collin
Community Club House, Playground, Pool
Direction Hwy 78 to Lake Road to Main Street. Turn on Presidential Blvd. Turn Left on Coolidge. Sign in yard
Rooms
Dining Room 2
Interior
Interior Features Built-in Features, Decorative Lighting, Eat-in Kitchen, Granite Counters, High Speed Internet Available, Pantry, Walk-In Closet(s), In-Law Suite Floorplan
Heating Central, Electric
Cooling Central Air, Electric
Flooring Carpet, Ceramic Tile, Combination, Wood
Fireplaces Number 1
Fireplaces Type Wood Burning
Appliance Dishwasher, Disposal, Electric Range, Electric Water Heater, Microwave
Heat Source Central, Electric
Exterior
Exterior Feature Covered Patio/Porch
Garage Spaces 2.0
Carport Spaces 2
Fence Wood
Community Features Club House, Playground, Pool
Utilities Available All Weather Road, City Sewer, City Water
Total Parking Spaces 2
Garage Yes
Building
Lot Description Few Trees, Landscaped, Lrg. Backyard Grass, Sprinkler System
Story Two
Level or Stories Two
Structure Type Brick
Schools
Elementary Schools Nesmith
Middle Schools Leland Edge
High Schools Community
School District Community Isd
Others
Ownership See Tax
Acceptable Financing Cash, Conventional, FHA, VA Loan
Listing Terms Cash, Conventional, FHA, VA Loan
Financing Conventional
Special Listing Condition Deed Restrictions
Read Less

©2024 North Texas Real Estate Information Systems.
Bought with Gursimran Gill • Signature Real Estate Group
GET MORE INFORMATION


