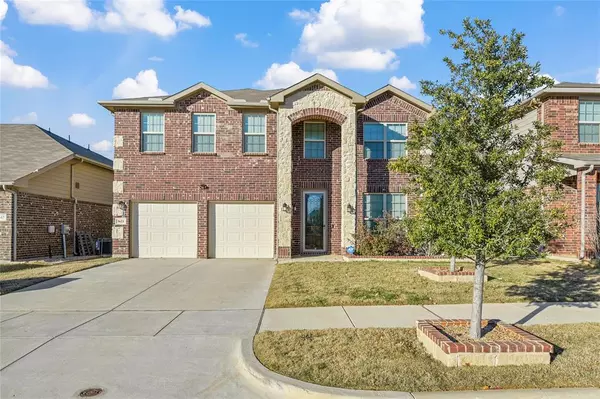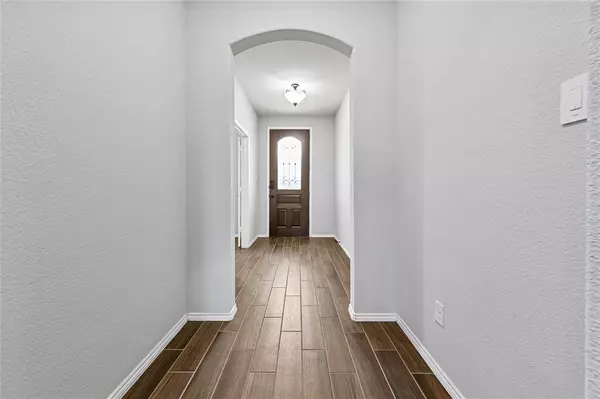For more information regarding the value of a property, please contact us for a free consultation.
5621 Sea Cove Lane Denton, TX 76208
Want to know what your home might be worth? Contact us for a FREE valuation!

Our team is ready to help you sell your home for the highest possible price ASAP
Key Details
Property Type Single Family Home
Sub Type Single Family Residence
Listing Status Sold
Purchase Type For Sale
Square Footage 3,947 sqft
Price per Sqft $139
Subdivision Villages Of Carmel P
MLS Listing ID 20514607
Sold Date 04/16/24
Style Traditional
Bedrooms 5
Full Baths 3
Half Baths 1
HOA Fees $20/ann
HOA Y/N Mandatory
Year Built 2018
Annual Tax Amount $9,806
Lot Size 5,488 Sqft
Acres 0.126
Property Description
VA ASSUMABLE LOAN 4.6 interest rate. Your dream home awaits with this immaculate and beautiful two story home, designed with an abundance of space and comfort in mind. This amazing home has almost 4,000 square feet of living space with 5 bedrooms 3.5 baths and 3 living areas. Wood look tile throughout downstairs common areas and carpet in bedroom and upstairs. The kitchen has SS appliances, ample counter space complete with granite countertops, a walk in pantry, and cabinet storage with beautiful hardware. Dining area features elegant lighting creating a cozy ambience. The primary bedroom is a serene retreat with a beautifully spacious en-suite bathroom with separate vanities and a large walk-in closet. Upstairs has spaces to gather family and friends with a generously sized family room and flex space to entertain. Privacy and comfort are paramount in the four spacious bedrooms, each featuring walk-in closets. The backyard offers a private oasis with a beautiful covered patio to enjoy
Location
State TX
County Denton
Community Club House, Playground, Pool
Direction From Northbound 35W, right on lakeview, Left on Post Oak, Left on Pockrus Page, right on Fox Sledge, Right on Dolores Left on Carmel Hills, left on Sea Cove, home will be on the right;
Rooms
Dining Room 2
Interior
Interior Features Cable TV Available, Decorative Lighting, Flat Screen Wiring, Granite Counters, High Speed Internet Available, Kitchen Island, Open Floorplan, Pantry, Walk-In Closet(s)
Heating Central
Cooling Central Air
Flooring Carpet, Ceramic Tile
Appliance Dishwasher, Disposal, Electric Oven, Microwave, Refrigerator
Heat Source Central
Laundry Electric Dryer Hookup, Utility Room, Full Size W/D Area, Washer Hookup
Exterior
Exterior Feature Awning(s), Covered Patio/Porch
Garage Spaces 2.0
Fence Wood
Community Features Club House, Playground, Pool
Utilities Available All Weather Road, Cable Available, City Sewer, City Water, Concrete, Curbs
Roof Type Composition
Total Parking Spaces 2
Garage Yes
Building
Lot Description Landscaped, Sprinkler System, Subdivision
Story Two
Foundation Slab
Level or Stories Two
Structure Type Brick,Siding,Stone Veneer
Schools
Elementary Schools Pecancreek
Middle Schools Bettye Myers
High Schools Ryan H S
School District Denton Isd
Others
Restrictions Unknown Encumbrance(s)
Ownership See Tax
Acceptable Financing Cash, Conventional, FHA, VA Loan
Listing Terms Cash, Conventional, FHA, VA Loan
Financing Cash
Read Less

©2025 North Texas Real Estate Information Systems.
Bought with Mike Robertson • Realty World DFW



