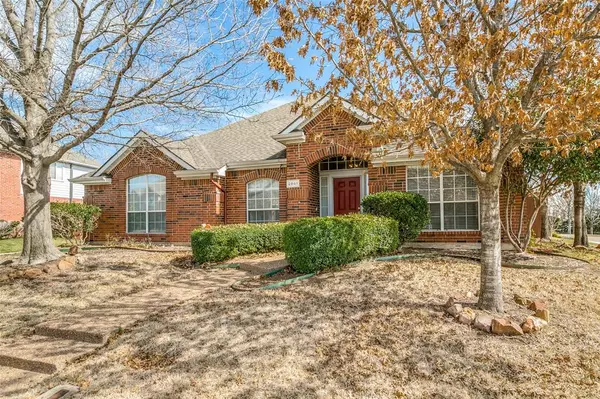For more information regarding the value of a property, please contact us for a free consultation.
2841 Vista View Drive Lewisville, TX 75067
Want to know what your home might be worth? Contact us for a FREE valuation!

Our team is ready to help you sell your home for the highest possible price ASAP
Key Details
Property Type Single Family Home
Sub Type Single Family Residence
Listing Status Sold
Purchase Type For Sale
Square Footage 2,204 sqft
Price per Sqft $220
Subdivision Vista Ridge Estates
MLS Listing ID 20546879
Sold Date 05/01/24
Style Ranch
Bedrooms 4
Full Baths 2
HOA Fees $46/mo
HOA Y/N Mandatory
Year Built 1996
Lot Size 0.256 Acres
Acres 0.2562
Property Description
Experience the allure of this striking ranch-style residence set on a generous lot in a tranquil neighborhood. Step inside to be welcomed by a sprawling formal living and dining area leading to lofty ceilings and an airy open concept layout. The well-appointed kitchen seamlessly connects to the living space and cozy breakfast nook. The expansive primary suite offers a private retreat with a grand garden tub, dual vanities, and a sleek glass shower. Three additional bedrooms boast ample space, walk-in closets, and a generously sized bathroom with a double vanity and shower-tub combination. Outside, discover a spacious covered patio and lush grassy area, while the rear entry garage, accessible via the alleyway and electric gate, adds convenience to this inviting abode.
Location
State TX
County Denton
Community Community Pool, Perimeter Fencing, Pool, Sidewalks
Direction From State Hwy 121, Turn right onto MacArthur Blvd, Turn left onto Highland Dr, Turn right onto Vista View Dr home is on your right.
Rooms
Dining Room 1
Interior
Interior Features Chandelier, Decorative Lighting, Granite Counters, High Speed Internet Available, Kitchen Island, Open Floorplan, Pantry, Vaulted Ceiling(s)
Heating Central
Cooling Central Air
Flooring Hardwood
Fireplaces Number 1
Fireplaces Type Gas
Appliance Dishwasher, Refrigerator
Heat Source Central
Laundry Electric Dryer Hookup, Utility Room, Full Size W/D Area, Washer Hookup
Exterior
Garage Spaces 2.0
Fence Electric, Gate, Wood
Community Features Community Pool, Perimeter Fencing, Pool, Sidewalks
Utilities Available Alley, City Sewer, City Water, Curbs, Individual Gas Meter, Individual Water Meter, Sidewalk
Roof Type Composition
Total Parking Spaces 2
Garage Yes
Building
Lot Description Corner Lot, Lrg. Backyard Grass, Subdivision
Story One
Foundation Slab
Level or Stories One
Structure Type Brick
Schools
Elementary Schools Rockbrook
Middle Schools Marshall Durham
High Schools Lewisville
School District Lewisville Isd
Others
Restrictions No Known Restriction(s)
Ownership See Tax
Financing Conventional
Read Less

©2024 North Texas Real Estate Information Systems.
Bought with James Mayo • RE/MAX DFW Associates
GET MORE INFORMATION


