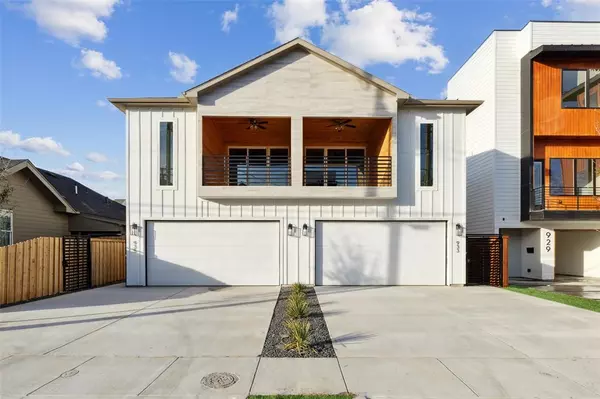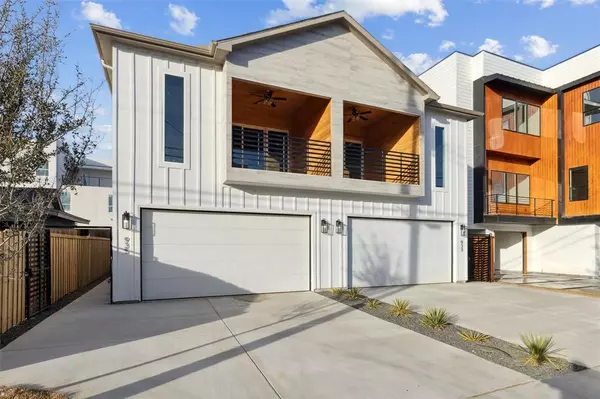For more information regarding the value of a property, please contact us for a free consultation.
935 Bayonne Street Dallas, TX 75212
Want to know what your home might be worth? Contact us for a FREE valuation!

Our team is ready to help you sell your home for the highest possible price ASAP
Key Details
Property Type Single Family Home
Sub Type Single Family Residence
Listing Status Sold
Purchase Type For Sale
Square Footage 2,031 sqft
Price per Sqft $290
Subdivision Z E Coombs West End
MLS Listing ID 20580017
Sold Date 05/10/24
Style Contemporary/Modern
Bedrooms 3
Full Baths 3
Half Baths 1
HOA Y/N None
Year Built 2024
Annual Tax Amount $2,868
Lot Size 5,009 Sqft
Acres 0.115
Property Description
FANTASTIC NEW DUPLEX IN THE TRINITY GROVES AREA! This home will surprise with quality, attention to detail, and features not found in area homes! The gorgeous hardwood floors carry through the entire house! Open living and dining, a dry bar with lots of storage, and half bath make this house perfect for entertaining! Beautiful wood accent wall with an electric fireplace anchors the living room. The kitchen boasts lighted accent shelves and cabinets, large island, walk-in pantry, pot filler, fridge, gas cooktop and double ovens.Upstairs nook area for office or relaxing.No need to share baths!Each bedroom has an ensuite with gorgeous designer touches and extra storage. The primary has a Wet Area with freestanding tub and shower, large walk-in closet & stunning wood-clad balcony, a perfect place to unwind! Tankless water heater, security system, sprinklers, gutters & more! Close to restaurants, shops and downtown is less than 10 minutes away!
Preferred Lender offering big rate buydowns.
Location
State TX
County Dallas
Direction Please use GPS!
Rooms
Dining Room 1
Interior
Interior Features Cable TV Available, Decorative Lighting, Double Vanity, Dry Bar, Flat Screen Wiring, Granite Counters, High Speed Internet Available, Kitchen Island, Loft, Open Floorplan, Pantry, Walk-In Closet(s)
Heating Central, ENERGY STAR Qualified Equipment, Natural Gas
Cooling Ceiling Fan(s), Central Air, Electric, ENERGY STAR Qualified Equipment
Flooring Ceramic Tile, Hardwood
Fireplaces Number 1
Fireplaces Type Electric
Appliance Built-in Refrigerator, Dishwasher, Disposal, Gas Cooktop, Gas Water Heater, Microwave, Double Oven, Plumbed For Gas in Kitchen, Refrigerator, Tankless Water Heater
Heat Source Central, ENERGY STAR Qualified Equipment, Natural Gas
Exterior
Exterior Feature Covered Patio/Porch, Rain Gutters, Storage
Garage Spaces 2.0
Fence Wood
Utilities Available Cable Available, City Sewer, City Water, Concrete, Curbs, Electricity Available, Individual Gas Meter, Natural Gas Available, Sidewalk, Underground Utilities
Roof Type Composition
Total Parking Spaces 2
Garage Yes
Building
Story Two
Foundation Slab
Level or Stories Two
Structure Type Fiber Cement,Wood
Schools
Elementary Schools Bowie
Middle Schools Edison
High Schools Washington
School District Dallas Isd
Others
Ownership Joel Vallejo
Acceptable Financing Cash, Conventional, FHA, VA Loan
Listing Terms Cash, Conventional, FHA, VA Loan
Financing Conventional
Read Less

©2025 North Texas Real Estate Information Systems.
Bought with Zhixin Wang • U Property Management



