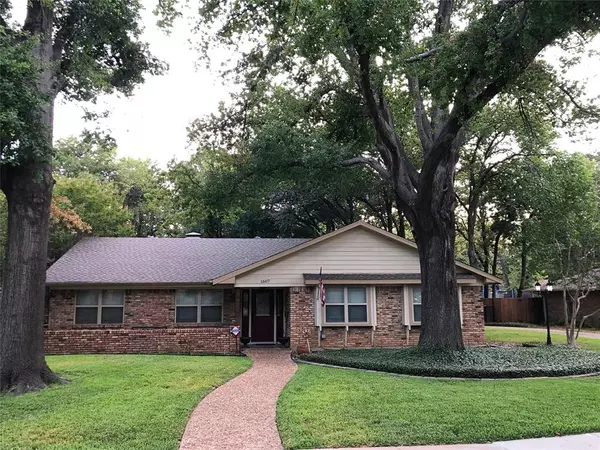For more information regarding the value of a property, please contact us for a free consultation.
1607 Cripple Creek Drive Irving, TX 75061
Want to know what your home might be worth? Contact us for a FREE valuation!

Our team is ready to help you sell your home for the highest possible price ASAP
Key Details
Property Type Single Family Home
Sub Type Single Family Residence
Listing Status Sold
Purchase Type For Sale
Square Footage 2,254 sqft
Price per Sqft $212
Subdivision Woodbrook Estates
MLS Listing ID 20527130
Sold Date 05/16/24
Style Traditional
Bedrooms 4
Full Baths 2
Half Baths 1
HOA Y/N None
Year Built 1968
Annual Tax Amount $6,487
Lot Size 0.321 Acres
Acres 0.321
Property Description
Hospital District Spotless 4-bedroom 2-bath, 1-half bath, 2-car garage 1-story nestled beneath towering oaks in a park-like retreat. UPGRADES: The Larger HVAC Unit has 4-yr warranty with $100 Transfer fee; small AC is approximately 9 years old; Two Gas Wtr Htrs 2018; Roof 2020; Custom Made Electric Gate; Garage Opener 2019; Custom Cabinets in Kitchen & Breakfast; Stone-Look FP & Gas Logs 2015; Remodeled Baths; Stainless GE Profile Appliances 2011; Whole House Wiring changed to Copper & Panel Box Approx 2010; Steel Patio Cover 2015; Attic Insulation 2024; Double-Pane Metal Windows; All Ext & Int Doors; Baseboards 2018; All Folding Closet Doors 2018; All Luxury Vinyl CoreTec Floors 2018; Int Paint 2024; Ext Paint 2013; Briggs & Stratton Whole House Generator; 2 Nice Storage Buildings (one has electric lighting and Plugs); 2 Sump Pumps; Lighting & Fans; Full Perimeter Sec Cameras w Monitor; Back & North-Side Fence 2019; Garage Attic Access; Ext Light Post Driveway; Attic Decking.
Location
State TX
County Dallas
Direction From 183 take McArthur South, turn right onto Grawyler, right onto Cripple Creek, House is on the left. 1607 Cripple Creek.
Rooms
Dining Room 2
Interior
Interior Features Cable TV Available, Cathedral Ceiling(s), Chandelier, Double Vanity, Eat-in Kitchen, Flat Screen Wiring, High Speed Internet Available, Open Floorplan, Tile Counters, Vaulted Ceiling(s), Walk-In Closet(s), In-Law Suite Floorplan
Heating Central, Natural Gas
Cooling Ceiling Fan(s), Central Air, Electric, Roof Turbine(s), Zoned
Flooring Ceramic Tile, Luxury Vinyl Plank
Fireplaces Number 1
Fireplaces Type Brick
Appliance Dishwasher, Disposal, Electric Oven, Electric Range, Gas Water Heater, Microwave, Plumbed For Gas in Kitchen
Heat Source Central, Natural Gas
Laundry Electric Dryer Hookup, Gas Dryer Hookup, In Hall, Full Size W/D Area, Washer Hookup
Exterior
Exterior Feature Covered Patio/Porch
Garage Spaces 2.0
Fence Back Yard, Fenced, Front Yard, Metal, Wood
Utilities Available All Weather Road, Cable Available, City Sewer, City Water, Concrete, Curbs, Electricity Available, Individual Gas Meter, Overhead Utilities, Phone Available, Sewer Available, Sidewalk
Roof Type Composition
Total Parking Spaces 2
Garage Yes
Building
Story One
Foundation Slab
Level or Stories One
Structure Type Brick
Schools
Elementary Schools Lively
Middle Schools Dezavala
High Schools Irving
School District Irving Isd
Others
Restrictions Deed
Ownership See Agent
Acceptable Financing Cash, Conventional, FHA
Listing Terms Cash, Conventional, FHA
Financing Conventional
Special Listing Condition Survey Available
Read Less

©2024 North Texas Real Estate Information Systems.
Bought with Melissa Adams • Fathom Realty
GET MORE INFORMATION


