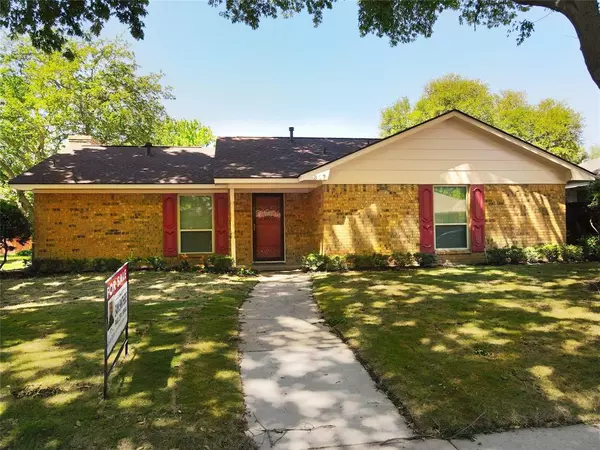For more information regarding the value of a property, please contact us for a free consultation.
307 Gwendola Drive Mckinney, TX 75071
Want to know what your home might be worth? Contact us for a FREE valuation!

Our team is ready to help you sell your home for the highest possible price ASAP
Key Details
Property Type Single Family Home
Sub Type Single Family Residence
Listing Status Sold
Purchase Type For Sale
Square Footage 1,473 sqft
Price per Sqft $244
Subdivision Northwood Park Add #3
MLS Listing ID 20532070
Sold Date 05/21/24
Style Contemporary/Modern
Bedrooms 3
Full Baths 2
HOA Y/N None
Year Built 1978
Annual Tax Amount $4,769
Lot Size 7,840 Sqft
Acres 0.18
Property Description
Welcome to your charming haven nestled in the heart of McKinney, TX! This timeless abode awaits its next fortunate owner. This residence exudes a sense of warmth and authenticity that's hard to find elsewhere. Located within walking distance of esteemed schools, this home offers convenience, community, and educational excellence. Relax on the massive patio, where comfort meets elegance, providing the perfect sanctuary to unwind after a long day. Immerse yourself in the serenity of this tranquil neighborhood, where friendly faces and caring hearts abound. Reduce expenses by owning a home with updated windows, updated HVAC, and a 2017 roof. Opportunities like this are rare, so seize the moment and schedule your viewing of this exceptional home before it's too late. Your slice of McKinney paradise awaits! The seller is offering $5,000 concessions for the buyer's closing costs!
Location
State TX
County Collin
Direction GPS Accurate. The neighborhood is located in the northwest corner of I-75 and Virginia Pkwy.
Rooms
Dining Room 1
Interior
Interior Features Built-in Features, Cable TV Available, High Speed Internet Available, Natural Woodwork, Paneling, Pantry, Other
Heating Central
Cooling Ceiling Fan(s), Central Air
Flooring Carpet, Simulated Wood
Fireplaces Number 1
Fireplaces Type Brick, Living Room, Raised Hearth
Appliance Other, None
Heat Source Central
Laundry Electric Dryer Hookup, Utility Room, Full Size W/D Area, Washer Hookup
Exterior
Exterior Feature Covered Patio/Porch
Garage Spaces 2.0
Fence Back Yard, Fenced, Gate, Wood
Utilities Available All Weather Road, Alley, Cable Available, City Sewer, City Water, Concrete, Curbs, Electricity Available, Electricity Connected, Natural Gas Available, Overhead Utilities, Phone Available, Sewer Available, Underground Utilities
Roof Type Other
Total Parking Spaces 2
Garage Yes
Building
Lot Description Few Trees, Lrg. Backyard Grass, Subdivision
Story One
Foundation Slab
Level or Stories One
Structure Type Brick,Siding,Wood
Schools
Elementary Schools Slaughter
Middle Schools Dr Jack Cockrill
High Schools Mckinney Boyd
School District Mckinney Isd
Others
Restrictions No Known Restriction(s),Unknown Encumbrance(s)
Ownership Nancy Dancer
Acceptable Financing Cash, Conventional, FHA, FHA-203K, VA Loan
Listing Terms Cash, Conventional, FHA, FHA-203K, VA Loan
Financing VA
Special Listing Condition Aerial Photo, Utility Easement
Read Less

©2024 North Texas Real Estate Information Systems.
Bought with Ashton Harris • RE/MAX Four Corners
GET MORE INFORMATION


