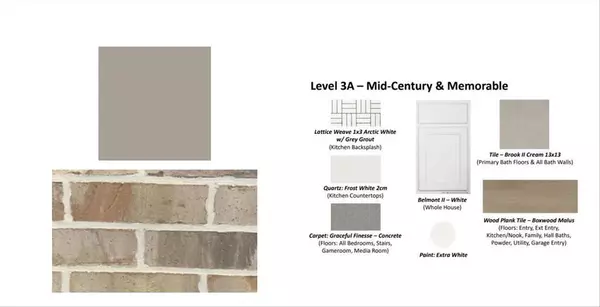For more information regarding the value of a property, please contact us for a free consultation.
637 Pawprint Hollow Godley, TX 76044
Want to know what your home might be worth? Contact us for a FREE valuation!

Our team is ready to help you sell your home for the highest possible price ASAP
Key Details
Property Type Single Family Home
Sub Type Single Family Residence
Listing Status Sold
Purchase Type For Sale
Square Footage 2,279 sqft
Price per Sqft $151
Subdivision Godley Ranch
MLS Listing ID 20569283
Sold Date 05/22/24
Style Traditional
Bedrooms 4
Full Baths 3
HOA Fees $29/ann
HOA Y/N Mandatory
Year Built 2024
Lot Size 7,710 Sqft
Acres 0.177
Lot Dimensions 50x153
Property Description
MLS# 20569283 - Built by HistoryMaker Homes - Ready Now! ~ This beautiful 4 bedroom home sits on an oversized lot giving you plenty of backyard space. As you enter the home, you will be impressed with the flow of the home which lives much larger than the square feet suggests. This is a chefs dream w the huge island, gas cook top, upgraded 42in white cabinets, beautiful backsplash and plenty of counterspace plus you will be able to entertain easily. Not only is the owners suite is spacious, but the bathroom boasts a large 60 in shower and the closet is a dream. The tankless water heater is a great benefit with having 3 full bathrooms. Community has sidewalks, dog park, covered pavilion and playground. Low tax rate & low HOA.
Location
State TX
County Johnson
Community Jogging Path/Bike Path, Park, Playground, Sidewalks
Direction If heading south on Chisholm Trail Ranch, exit FM 917 turn right. turn right (west) onto HWY 171 Turn left (south) onto CR 1128 (There is a red self storage facility on the corner) Godley Ranch is basically behind Godley High School. Community is on the right
Rooms
Dining Room 1
Interior
Interior Features Decorative Lighting, Eat-in Kitchen, High Speed Internet Available, Kitchen Island, Open Floorplan, Pantry, Walk-In Closet(s), Wired for Data
Heating Central, Natural Gas
Cooling Ceiling Fan(s), Central Air, Electric, Zoned
Flooring Carpet, Ceramic Tile, Tile
Appliance Dishwasher, Disposal, Gas Cooktop, Gas Oven, Microwave, Tankless Water Heater, Vented Exhaust Fan
Heat Source Central, Natural Gas
Laundry Electric Dryer Hookup, Utility Room, Full Size W/D Area, Washer Hookup
Exterior
Exterior Feature Covered Patio/Porch, Rain Gutters
Garage Spaces 2.0
Fence Back Yard, Metal, Wood
Community Features Jogging Path/Bike Path, Park, Playground, Sidewalks
Utilities Available City Sewer, City Water, Community Mailbox, Curbs, Individual Gas Meter, Individual Water Meter, Sidewalk, Underground Utilities
Roof Type Composition
Total Parking Spaces 2
Garage Yes
Building
Lot Description Few Trees, Interior Lot, Landscaped, Sprinkler System, Subdivision
Story Two
Foundation Slab
Level or Stories Two
Structure Type Brick,Fiber Cement
Schools
Elementary Schools Godley
Middle Schools Godley
High Schools Godley
School District Godley Isd
Others
Ownership HistoryMaker Homes
Financing FHA
Read Less

©2024 North Texas Real Estate Information Systems.
Bought with Cheryl Posey • NB Elite Realty
GET MORE INFORMATION




