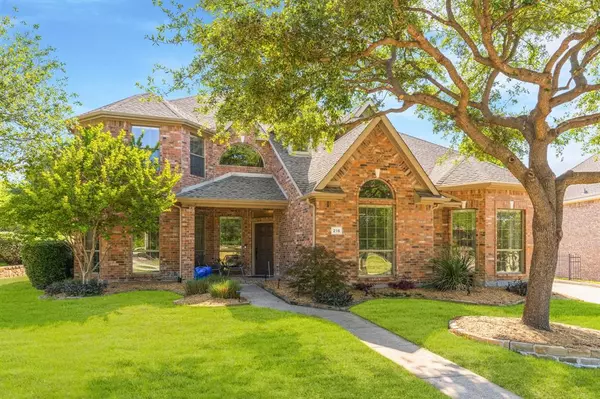For more information regarding the value of a property, please contact us for a free consultation.
216 Orchard Park Court Mckinney, TX 75071
Want to know what your home might be worth? Contact us for a FREE valuation!

Our team is ready to help you sell your home for the highest possible price ASAP
Key Details
Property Type Single Family Home
Sub Type Single Family Residence
Listing Status Sold
Purchase Type For Sale
Square Footage 3,781 sqft
Price per Sqft $191
Subdivision Saddlehorn Ridge Ph I
MLS Listing ID 20547565
Sold Date 05/29/24
Style Traditional
Bedrooms 4
Full Baths 3
Half Baths 1
HOA Fees $79/ann
HOA Y/N Mandatory
Year Built 2004
Annual Tax Amount $9,238
Lot Size 0.290 Acres
Acres 0.29
Property Description
Pristine Stonebridge Ranch home sits on an oversized corner, cul de sac lot with a large backyard & 3-car garage. Lots of natural light streaming in! First floor features: hardwood & marble floors, 2-story windows in the family room with a gas log fireplace, dedicated study, powder bath, spiral staircase + a welcoming formal living-dining room off the foyer. Remodeled island kitchen has quartz countertops, designer light fixtures & backsplash, stainless appliances + the refrigerator stays. Primary suite on the 1st floor boasts a stunning spa-like bath also remodeled: frameless shower, quartz countertops & absolutely beautiful tile work. Upstairs: 3 bedrooms, 2 full baths + a loft, game & media rooms. Handy storm shelter in the garage is ready for weather events. Extra long driveway with in-ground basketball hoop. Popular Stonebridge amenities: beach club pool + aquatic pool, tennis, parks, playgrounds + membership golf & more. Plus walking distance to retail & dining. A must see!
Location
State TX
County Collin
Community Community Pool, Greenbelt, Jogging Path/Bike Path, Playground, Sidewalks, Tennis Court(S)
Direction Stonebridge Drive north of Virginia Parkway. Turn Right on Orchard Park. House on Corner of Cul de Sac.
Rooms
Dining Room 2
Interior
Interior Features Chandelier, Decorative Lighting, Double Vanity, Eat-in Kitchen, Flat Screen Wiring, High Speed Internet Available, Kitchen Island, Open Floorplan, Sound System Wiring, Walk-In Closet(s)
Heating Central, Fireplace(s), Natural Gas, Zoned
Cooling Ceiling Fan(s), Central Air
Flooring Carpet, Ceramic Tile, Wood
Fireplaces Number 1
Fireplaces Type Gas Logs, Gas Starter
Appliance Dishwasher, Disposal, Electric Oven, Gas Cooktop, Gas Water Heater, Microwave
Heat Source Central, Fireplace(s), Natural Gas, Zoned
Laundry Utility Room, Full Size W/D Area
Exterior
Exterior Feature Rain Gutters, Storm Cellar
Garage Spaces 2.0
Fence Rock/Stone, Wrought Iron
Community Features Community Pool, Greenbelt, Jogging Path/Bike Path, Playground, Sidewalks, Tennis Court(s)
Utilities Available Cable Available, City Sewer, City Water, Underground Utilities
Roof Type Composition
Total Parking Spaces 2
Garage Yes
Building
Lot Description Adjacent to Greenbelt, Corner Lot
Story Two
Foundation Slab
Level or Stories Two
Structure Type Brick
Schools
Elementary Schools Lizzie Nell Cundiff Mcclure
Middle Schools Dr Jack Cockrill
High Schools Mckinney North
School District Mckinney Isd
Others
Ownership see tax roll
Acceptable Financing Cash, Conventional, FHA, VA Loan
Listing Terms Cash, Conventional, FHA, VA Loan
Financing VA
Special Listing Condition Survey Available
Read Less

©2024 North Texas Real Estate Information Systems.
Bought with Heather Baker • C21 Fine Homes Judge Fite
GET MORE INFORMATION


