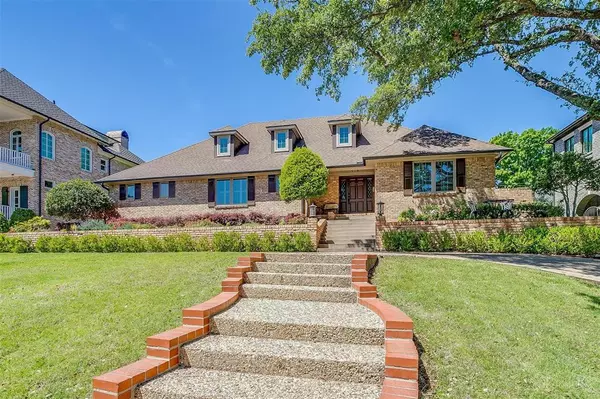For more information regarding the value of a property, please contact us for a free consultation.
2920 Alton Road Fort Worth, TX 76109
Want to know what your home might be worth? Contact us for a FREE valuation!

Our team is ready to help you sell your home for the highest possible price ASAP
Key Details
Property Type Single Family Home
Sub Type Single Family Residence
Listing Status Sold
Purchase Type For Sale
Square Footage 4,311 sqft
Price per Sqft $371
Subdivision Bellaire Estates
MLS Listing ID 20585224
Sold Date 06/18/24
Style Traditional
Bedrooms 5
Full Baths 3
Half Baths 1
HOA Y/N None
Year Built 1969
Annual Tax Amount $19,166
Lot Size 0.365 Acres
Acres 0.365
Property Description
Luxurious & Highly Desirable 5-bedroom Home around the corner from TCU Campus & Stadium, in the Ideal Location at the heart of Fort Worth's Historic Colonial Area. A short walk down the street to the Legendary Colonial Country Club, host to the Iconic Golf Tournament in Fort Worth. Perfectly positioned on a 0.37 Acre lot in a beautiful Park-like setting under a Canopy of Majestic Trees, this versatile Floorplan features Master & Guest Suites downstairs with 3 spacious bedrooms & oversized baths upstairs, all with built-in Desk & Shelves, Beautiful Wooden Staircase Entry, an abundance of built-ins & storage, cedar closet, laundry chute & more! Kitchen upgrades include Pro-Stainless DCS Appliances with Gas Cooktop & Popup Venting, Double Dishwasher, & Custom Refrigerator. Core updates include Anderson Windows & Doors, Class 4 Roof in 2023, updated plumbing, & Rich Hardwood Floors throughout. Backyard Oasis is an Entertainers Dream with Gated Access, 3 Car oversized Garage & Circle Drive.
Location
State TX
County Tarrant
Direction GPS Friendly
Rooms
Dining Room 2
Interior
Interior Features Built-in Features, Cable TV Available, Cedar Closet(s), Double Vanity, Flat Screen Wiring, Granite Counters, High Speed Internet Available, In-Law Suite Floorplan, Natural Woodwork, Pantry, Walk-In Closet(s), Wet Bar
Heating Central, Natural Gas, Zoned
Cooling Ceiling Fan(s), Central Air, Electric, Zoned
Flooring Hardwood, Tile, Wood
Fireplaces Number 1
Fireplaces Type Brick, Family Room, Gas, Gas Logs, Glass Doors, Living Room, Masonry, Raised Hearth, Wood Burning
Equipment Irrigation Equipment
Appliance Built-in Refrigerator, Commercial Grade Range, Dishwasher, Disposal, Electric Oven, Gas Cooktop, Gas Water Heater, Microwave, Double Oven, Plumbed For Gas in Kitchen, Refrigerator, Tankless Water Heater, Vented Exhaust Fan
Heat Source Central, Natural Gas, Zoned
Laundry Electric Dryer Hookup, Utility Room, Laundry Chute, Full Size W/D Area, Washer Hookup
Exterior
Exterior Feature Covered Patio/Porch, Rain Gutters, Misting System, Storage
Garage Spaces 3.0
Fence Wood
Utilities Available Cable Available, City Sewer, City Water, Concrete, Curbs, Individual Gas Meter, Natural Gas Available
Roof Type Composition,Shingle
Total Parking Spaces 3
Garage Yes
Building
Lot Description Few Trees, Interior Lot, Landscaped, Lrg. Backyard Grass, Many Trees, Sprinkler System, Subdivision
Story Two
Foundation Combination, Pillar/Post/Pier, Slab
Level or Stories Two
Structure Type Brick
Schools
Elementary Schools Tanglewood
Middle Schools Mclean
High Schools Paschal
School District Fort Worth Isd
Others
Ownership Antonio & Carla Castaneda
Acceptable Financing Cash, Conventional
Listing Terms Cash, Conventional
Financing Conventional
Special Listing Condition Aerial Photo
Read Less

©2025 North Texas Real Estate Information Systems.
Bought with Ashley Mooring • Briggs Freeman Sotheby's Int'l

