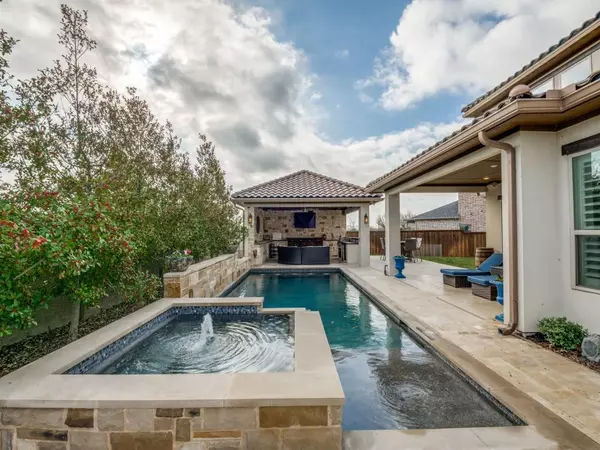For more information regarding the value of a property, please contact us for a free consultation.
3996 Idlebrook Drive Frisco, TX 75034
Want to know what your home might be worth? Contact us for a FREE valuation!

Our team is ready to help you sell your home for the highest possible price ASAP
Key Details
Property Type Single Family Home
Sub Type Single Family Residence
Listing Status Sold
Purchase Type For Sale
Square Footage 4,549 sqft
Price per Sqft $318
Subdivision Edgestone At Legacy
MLS Listing ID 20559757
Sold Date 06/21/24
Style Mediterranean
Bedrooms 5
Full Baths 5
Half Baths 1
HOA Fees $125/ann
HOA Y/N Mandatory
Year Built 2018
Annual Tax Amount $16,531
Lot Size 0.314 Acres
Acres 0.314
Property Description
Welcome home to this gorgeous, luxury home located in the heart of Frisco, with easy access to restaurants, shops, and 121 and DNT. This is your own private oasis featuring a beautiful, bright, spacious floor plan, hardwood floors, and two dedicated home offices or additional flex space. The family room downstairs has a cozy fireplace, and overlooks a dream backyard. The gourmet chef's kitchen is perfect for entertaining, featuring SS appliances, ice maker, wine fridge, loads of beautiful cabinetry and a gorgeous island. The upstairs has a movie room perfect for family and friends, and lovely spacious bedrooms to relax. The primary bed and bath are spacious and includes a spa tub and walk-in shower . If you love to entertain and relax in your at home, the backyard includes a covered lounge area, grill, bar, and gorgeous pool. Love to play sports? You will love the sports court in the beautiful backyard. This is a wonderful property, featuring incredible amenities in a stellar location!
Location
State TX
County Denton
Community Club House, Community Pool, Curbs
Direction From DNT exit Stonebrook Pkwy and travel west. Pass Legacy Dr. and take 1st left into Edgestone. Turn right at the traffic circle. Take first right and street turns into Idlebrook. Home is on the right.
Rooms
Dining Room 2
Interior
Interior Features Built-in Features, Built-in Wine Cooler, Cable TV Available, Cathedral Ceiling(s), Chandelier, Decorative Lighting, Dry Bar, Eat-in Kitchen, Flat Screen Wiring, High Speed Internet Available, Kitchen Island, Open Floorplan, Pantry, Sound System Wiring, Vaulted Ceiling(s), Walk-In Closet(s), Other
Heating Central, ENERGY STAR Qualified Equipment, Natural Gas, Zoned
Cooling Ceiling Fan(s), Central Air, Electric, ENERGY STAR Qualified Equipment, Zoned
Flooring Carpet, Ceramic Tile, Tile, Wood
Fireplaces Number 1
Fireplaces Type Family Room, Gas, Gas Logs, Gas Starter
Appliance Built-in Refrigerator, Dishwasher, Disposal, Gas Cooktop, Ice Maker, Microwave, Double Oven, Plumbed For Gas in Kitchen, Refrigerator, Tankless Water Heater
Heat Source Central, ENERGY STAR Qualified Equipment, Natural Gas, Zoned
Laundry Electric Dryer Hookup, Gas Dryer Hookup, Utility Room, Full Size W/D Area
Exterior
Exterior Feature Attached Grill, Covered Patio/Porch, Fire Pit, Gas Grill, Rain Gutters, Outdoor Living Center, Private Yard, Sport Court
Garage Spaces 3.0
Fence Brick, Wood
Pool Heated, In Ground, Outdoor Pool, Pool/Spa Combo, Salt Water
Community Features Club House, Community Pool, Curbs
Utilities Available City Sewer, City Water, Curbs, Electricity Connected, Individual Gas Meter, Sidewalk, Underground Utilities
Roof Type Tile
Total Parking Spaces 3
Garage Yes
Private Pool 1
Building
Lot Description Few Trees, Irregular Lot, Landscaped, Sprinkler System, Subdivision
Story Two
Foundation Slab
Level or Stories Two
Structure Type Stucco
Schools
Elementary Schools Allen
Middle Schools Hunt
High Schools Frisco
School District Frisco Isd
Others
Restrictions No Livestock
Ownership see tax
Acceptable Financing Cash, Conventional
Listing Terms Cash, Conventional
Financing Conventional
Read Less

©2024 North Texas Real Estate Information Systems.
Bought with Summer Graham • Compass RE Texas, LLC
GET MORE INFORMATION


