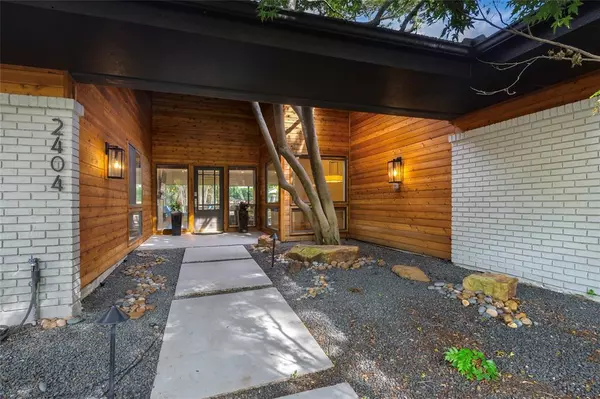For more information regarding the value of a property, please contact us for a free consultation.
2404 Winding Hollow Lane Plano, TX 75093
Want to know what your home might be worth? Contact us for a FREE valuation!

Our team is ready to help you sell your home for the highest possible price ASAP
Key Details
Property Type Single Family Home
Sub Type Single Family Residence
Listing Status Sold
Purchase Type For Sale
Square Footage 3,883 sqft
Price per Sqft $321
Subdivision Willow Bend Lakes Ph Two
MLS Listing ID 20619439
Sold Date 07/01/24
Style Contemporary/Modern,Ranch
Bedrooms 5
Full Baths 4
HOA Fees $191/ann
HOA Y/N Mandatory
Year Built 1979
Annual Tax Amount $14,652
Lot Size 0.380 Acres
Acres 0.38
Property Description
Mid-century modern ONE STORY on rare oversized lot in sought after Willow Bend Lakes! Bringing the outdoors in, this home features a stunning entrance, walls of windows throughout & 3 slider doors which open to the backyard paradise! Complete w gorgeous bamboo floors & an open concept split-bedroom floor plan, the versatile 5th bedroom could be used as a game room or second primary! High ceilings & a floor to ceiling brick fireplace accompany the spacious living room. The gourmet chef's kitchen offers stainless-steel appliances & custom live edge walnut countertop! Retreat to the study, w breathtaking views & a cozy fireplace! Oversized primary suite w private patio access & luxurious spa-like bath with quartz counters, large walk-in shower, tub, & huge closet! Perfect for entertaining, the backyard features a sparkling pool & spa, built-in grill, & expansive yard w artificial turf! Garage entails epoxy flooring, pre-wired for electric vehicle, & electrical upgrades for a workshop!
Location
State TX
County Collin
Direction Traveling north on the Dallas North Tollway, exit onto Park Blvd and turn right (heading east). Travel a mile and a half then turn left onto Winding Hollow Ln.
Rooms
Dining Room 2
Interior
Interior Features Cable TV Available, Decorative Lighting, Eat-in Kitchen, Granite Counters, High Speed Internet Available, Open Floorplan, Pantry, Sound System Wiring, Walk-In Closet(s)
Heating Central, Zoned
Cooling Central Air, Zoned
Flooring Bamboo, Tile
Fireplaces Number 1
Fireplaces Type Brick, Gas, Gas Starter, Library, Living Room, Wood Burning
Appliance Dishwasher, Disposal, Gas Cooktop, Microwave, Convection Oven, Double Oven, Plumbed For Gas in Kitchen, Refrigerator
Heat Source Central, Zoned
Laundry Utility Room, Full Size W/D Area, Stacked W/D Area, Washer Hookup
Exterior
Exterior Feature Covered Patio/Porch, Lighting, Outdoor Grill, Outdoor Kitchen, Outdoor Living Center
Garage Spaces 3.0
Fence Metal, Wood, Wrought Iron
Pool Gunite, Heated, In Ground, Outdoor Pool, Separate Spa/Hot Tub, Water Feature
Utilities Available City Sewer, City Water, Curbs, Sidewalk
Roof Type Composition
Total Parking Spaces 3
Garage Yes
Private Pool 1
Building
Lot Description Adjacent to Greenbelt, Landscaped, Lrg. Backyard Grass, Sprinkler System, Subdivision
Story One
Foundation Slab
Level or Stories One
Structure Type Brick,Cedar,Siding
Schools
Elementary Schools Centennial
Middle Schools Renner
High Schools Shepton
School District Plano Isd
Others
Ownership See Records
Financing Conventional
Read Less

©2024 North Texas Real Estate Information Systems.
Bought with John Mazzolini • Monument Realty



