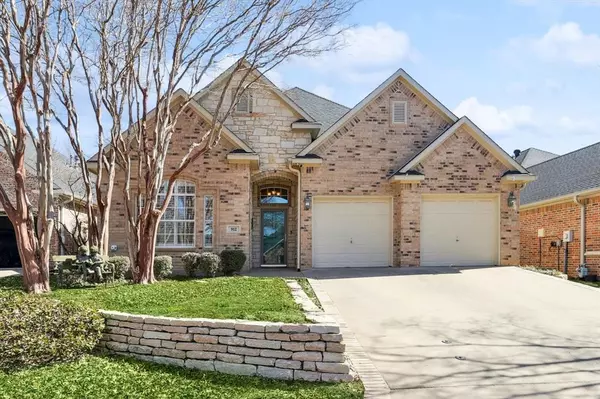For more information regarding the value of a property, please contact us for a free consultation.
912 Ellison Park Circle Denton, TX 76205
Want to know what your home might be worth? Contact us for a FREE valuation!

Our team is ready to help you sell your home for the highest possible price ASAP
Key Details
Property Type Single Family Home
Sub Type Single Family Residence
Listing Status Sold
Purchase Type For Sale
Square Footage 1,920 sqft
Price per Sqft $208
Subdivision Ellison Park Add
MLS Listing ID 20568471
Sold Date 07/11/24
Style Traditional
Bedrooms 3
Full Baths 2
HOA Fees $66/ann
HOA Y/N Mandatory
Year Built 1996
Annual Tax Amount $4,638
Lot Size 5,009 Sqft
Acres 0.115
Property Description
Nestled within a gated community, this thoughtfully designed custom home offers a tranquil retreat. Open floor plan provides tons of natural light. A charming library with floor-to-ceiling oak shelving and built-in desk provides a perfect haven for book lovers or cozy bedroom for guests. The adjacent dining room features built-in cabinets and illuminated shelves with mirrored accents, adding an elegant touch. Enjoy meal prep in the chefs kitchen with gas cooktop, convection oven, island with wine rack and cookbook display. Large primary bedroom with sitting area, ensuite bath, jetted tub, separate vanities, newly designed shower with teak seat, walk in closet, built in dresser. 2 sets of French doors invite you to relax on the private, covered porch and enjoy the low maintenance yard. Two fully operational garage doors, one side currently carpeted for storage or workout space. Wall may be easily removed to park 2 cars. Close to shopping, dining, I35 E.
Location
State TX
County Denton
Direction GPS friendly :)
Rooms
Dining Room 2
Interior
Interior Features Cable TV Available, Central Vacuum, Chandelier, Decorative Lighting, Double Vanity, Granite Counters, High Speed Internet Available, Kitchen Island, Open Floorplan, Pantry, Walk-In Closet(s)
Heating Central, Electric, Fireplace(s)
Cooling Ceiling Fan(s), Central Air, Electric
Flooring Carpet, Ceramic Tile, Hardwood
Fireplaces Number 1
Fireplaces Type Family Room, Gas Starter
Appliance Dishwasher, Disposal, Electric Oven, Gas Cooktop, Microwave, Convection Oven
Heat Source Central, Electric, Fireplace(s)
Laundry Electric Dryer Hookup, Utility Room, Full Size W/D Area, Washer Hookup
Exterior
Exterior Feature Covered Patio/Porch, Rain Gutters, Lighting, Private Yard
Garage Spaces 2.0
Fence Back Yard, Wood
Utilities Available City Sewer, City Water, Individual Gas Meter, Phone Available, Underground Utilities
Roof Type Composition
Total Parking Spaces 2
Garage Yes
Building
Lot Description Cul-De-Sac, Few Trees, Landscaped, Sprinkler System, Subdivision
Story One
Foundation Slab
Level or Stories One
Structure Type Brick,Fiber Cement
Schools
Elementary Schools Houston
Middle Schools Mcmath
High Schools Denton
School District Denton Isd
Others
Restrictions Deed
Ownership Ask Agent
Acceptable Financing Cash, Conventional, FHA, VA Loan
Listing Terms Cash, Conventional, FHA, VA Loan
Financing Cash
Special Listing Condition Agent Related to Owner, Deed Restrictions
Read Less

©2024 North Texas Real Estate Information Systems.
Bought with Cathy Green • Major League Realty, Inc.
GET MORE INFORMATION


