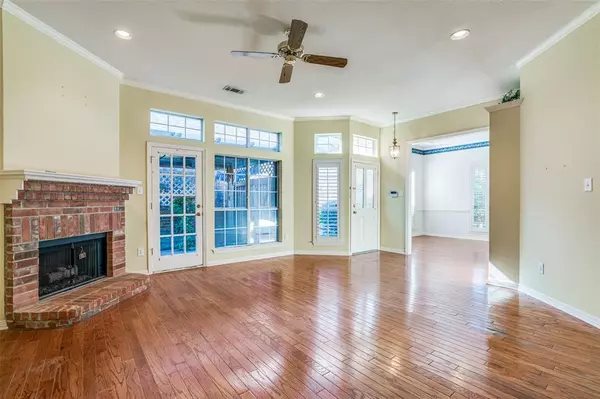For more information regarding the value of a property, please contact us for a free consultation.
4121 Stanton Boulevard Plano, TX 75093
Want to know what your home might be worth? Contact us for a FREE valuation!

Our team is ready to help you sell your home for the highest possible price ASAP
Key Details
Property Type Single Family Home
Sub Type Single Family Residence
Listing Status Sold
Purchase Type For Sale
Square Footage 1,658 sqft
Price per Sqft $241
Subdivision Whiffletree Villas Add
MLS Listing ID 20636279
Sold Date 07/11/24
Style Traditional
Bedrooms 3
Full Baths 2
HOA Fees $25/ann
HOA Y/N Mandatory
Year Built 1992
Annual Tax Amount $5,782
Lot Size 3,484 Sqft
Acres 0.08
Lot Dimensions 42x81
Property Description
Hard to find SINGLE STORY, ZERO LOT LINE in West Plano, 75093 Zip in this price range. No steps to climb and easy entry front garage. Gently lived in, CONVENIENT LOCATION and ready for you TODAY. Check out the remarks under the pictures in this listing. Enjoy easy living here. OPEN FLOOR PLAN. Wood flooring in den, family room, kitchen and breakfast areas, PLANTATION SHUTTERS in family room and master bedroom. Separate family room or office. Master shower and guest tub-shower remodeled. Relaxing side yard covered patio. This home is located close to Carpenter Recreation Center, the new Plano H.E.B. grocery store, 121, Dallas Toll Road, Legacy East and West. This property is sold AS IS.
Location
State TX
County Collin
Community Park, Playground
Direction From Spring Creek and Coit, go south on Coit to Lorimar, west on Lorimar to Stanton, north-right on Stanton to home.
Rooms
Dining Room 1
Interior
Interior Features Built-in Features, Cable TV Available, High Speed Internet Available, Open Floorplan, Pantry, Walk-In Closet(s)
Heating Central, Natural Gas
Cooling Ceiling Fan(s), Central Air, Electric
Flooring Carpet, Hardwood, Wood
Fireplaces Number 1
Fireplaces Type Den, Gas Starter
Appliance Dishwasher, Disposal, Electric Cooktop, Electric Oven, Gas Water Heater, Microwave
Heat Source Central, Natural Gas
Laundry Electric Dryer Hookup, Gas Dryer Hookup, Utility Room, Full Size W/D Area, Washer Hookup
Exterior
Exterior Feature Covered Patio/Porch, Rain Gutters
Garage Spaces 2.0
Fence Wood
Community Features Park, Playground
Utilities Available City Sewer, City Water, Concrete, Curbs, Electricity Connected, Individual Gas Meter, Individual Water Meter, Natural Gas Available, Sidewalk, Underground Utilities
Roof Type Composition
Total Parking Spaces 2
Garage Yes
Building
Lot Description Interior Lot, Landscaped, Sprinkler System, Subdivision, Zero Lot Line
Story One
Level or Stories One
Structure Type Brick
Schools
Elementary Schools Daffron
Middle Schools Robinson
High Schools Jasper
School District Plano Isd
Others
Ownership Denise Reavis
Acceptable Financing Cash, Conventional, FHA, VA Loan
Listing Terms Cash, Conventional, FHA, VA Loan
Financing FHA
Special Listing Condition Deed Restrictions
Read Less

©2024 North Texas Real Estate Information Systems.
Bought with Amin Rad • Rad Realty Group LLC



