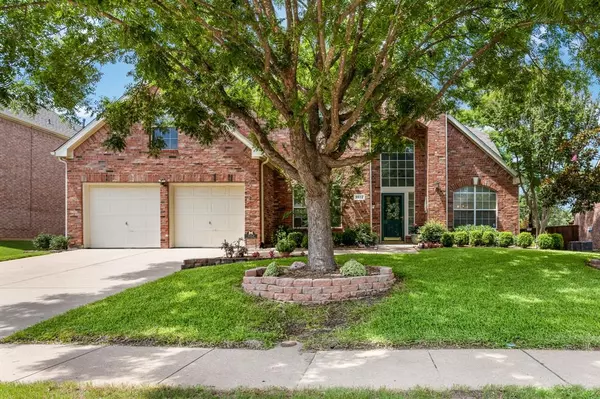For more information regarding the value of a property, please contact us for a free consultation.
3512 Hidden Forest Drive Flower Mound, TX 75028
Want to know what your home might be worth? Contact us for a FREE valuation!

Our team is ready to help you sell your home for the highest possible price ASAP
Key Details
Property Type Single Family Home
Sub Type Single Family Residence
Listing Status Sold
Purchase Type For Sale
Square Footage 3,351 sqft
Price per Sqft $193
Subdivision Rustic Timbers Ph Iii
MLS Listing ID 20651685
Sold Date 07/25/24
Style Traditional
Bedrooms 5
Full Baths 3
HOA Fees $32/qua
HOA Y/N Mandatory
Year Built 1999
Annual Tax Amount $8,612
Lot Size 8,842 Sqft
Acres 0.203
Property Description
This meticulously maintained home is a gem located in one of the best kept secrets in Flower Mound. Pristine curb appeal with lush landscaping, front and back. The property exudes elegance and pride of ownership. Home features an open, inviting floor plan, high ceilings and abundant natural light that highlights the spacious living areas. All bathrooms and floorings have been remodeled. The gourmet kitchen is a chef's delight with updated backsplash & large Corian countertops that are durable and seamless. All bedrooms are generously sized, offering comfort and several have walk-in closets. Walk-in attic access from three locations ensures that you will never run out of storage space. An additional bedroom and full bathroom on the main floor provide flexibility for guest or multigenerational living. Relax or entertain in your backyard oasis enveloped by a beautifully landscaped garden and extended patio. It is ideally located, close to DFW Airport, parks, shopping and entertainment.
Location
State TX
County Denton
Community Greenbelt, Jogging Path/Bike Path, Park, Playground, Sidewalks
Direction From 1171, turn to Luther. Left on Rosewood and Right on Hidden Forest. Home is on the Left.
Rooms
Dining Room 2
Interior
Interior Features Built-in Features, Chandelier, Decorative Lighting, Eat-in Kitchen, High Speed Internet Available, Open Floorplan, Pantry, Walk-In Closet(s)
Heating Central, Fireplace(s), Natural Gas, Zoned
Cooling Ceiling Fan(s), Central Air, Electric, Zoned
Flooring Carpet, Ceramic Tile, Wood
Fireplaces Number 1
Fireplaces Type Gas, Gas Logs, Living Room
Appliance Dishwasher, Disposal, Electric Cooktop, Electric Oven, Microwave, Plumbed For Gas in Kitchen, Vented Exhaust Fan
Heat Source Central, Fireplace(s), Natural Gas, Zoned
Laundry Electric Dryer Hookup, Gas Dryer Hookup, Utility Room, Full Size W/D Area, Washer Hookup
Exterior
Exterior Feature Garden(s), Rain Gutters, Lighting
Garage Spaces 2.0
Fence Back Yard, Wood
Community Features Greenbelt, Jogging Path/Bike Path, Park, Playground, Sidewalks
Utilities Available Cable Available, City Sewer, City Water, Electricity Connected, Natural Gas Available, Sidewalk, Underground Utilities
Roof Type Composition
Total Parking Spaces 2
Garage Yes
Building
Lot Description Few Trees, Interior Lot, Landscaped, Sprinkler System, Subdivision
Story Two
Foundation Slab
Level or Stories Two
Structure Type Brick
Schools
Elementary Schools Forest Vista
Middle Schools Forestwood
High Schools Flower Mound
School District Lewisville Isd
Others
Ownership Barnard
Acceptable Financing Cash, Conventional, FHA, VA Loan
Listing Terms Cash, Conventional, FHA, VA Loan
Financing Cash
Read Less

©2024 North Texas Real Estate Information Systems.
Bought with Heidi Marsh • EXP REALTY
GET MORE INFORMATION


