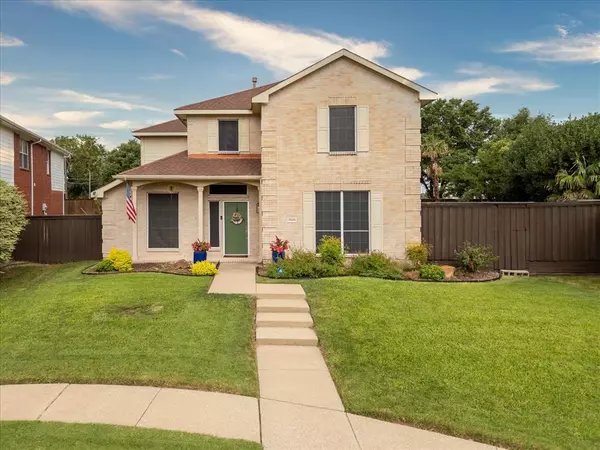For more information regarding the value of a property, please contact us for a free consultation.
2525 Redfield Drive Mesquite, TX 75181
Want to know what your home might be worth? Contact us for a FREE valuation!

Our team is ready to help you sell your home for the highest possible price ASAP
Key Details
Property Type Single Family Home
Sub Type Single Family Residence
Listing Status Sold
Purchase Type For Sale
Square Footage 2,663 sqft
Price per Sqft $159
Subdivision Creek Crossing Estates
MLS Listing ID 20643257
Sold Date 07/30/24
Style Traditional
Bedrooms 4
Full Baths 2
Half Baths 1
HOA Y/N None
Year Built 1999
Annual Tax Amount $8,312
Lot Size 9,191 Sqft
Acres 0.211
Property Description
NEWLY REMODELED! I AM GORGEOUS INSIDE! This beautiful home has so much to offer with 4 Bedrooms, 2.5 Bath, Master down, and Game room up. It has an open concept kitchen with an island sink. Great for a quick breakfast, room for 4. Lots of cabinets space, SS appliances, & breakfast area with large tile flooring. Corner fireplace with gas logs in the living area with several windows overlooking the back yard with a beautiful pool. Your guests will also enjoy the inground pool with storage for pool & lawn equipment. Covered patio & space around the pool area shows the owner cares and enjoys being outside. Located in the quiet neighborhood in Creek Crossing. This home is conveniently located behind the middle school. No neighbors behind the home. Easy access to 1-20, 635, Hwy 80, & only 14 miles to downtown Dallas, close to restaurants, shopping, and schools. With its prime location in a great neighborhood, this home offers the ideal combination of luxury, convenience, and tranquility.
Location
State TX
County Dallas
Community Curbs
Direction N Dallas or Rockwall: I30, Zion, Bobtown, N Collins Hwy 80 to ClayMathih, Left FaithonP Lucus, RightE Cartwright, Right Bear, Right Decoy, Left Redfield 635 to Cartwright East, L FathomP Lucas,R Clay Mathis, L 2nd Bear, R Decoy, L Redfield Sign in yard
Rooms
Dining Room 2
Interior
Interior Features Built-in Features, Cable TV Available, Decorative Lighting, Double Vanity, Flat Screen Wiring, High Speed Internet Available, Multiple Staircases, Open Floorplan, Pantry, Vaulted Ceiling(s), Walk-In Closet(s)
Heating Central, Fireplace(s), Gas Jets, Natural Gas
Cooling Ceiling Fan(s), Electric
Flooring Carpet, Ceramic Tile, Combination, Luxury Vinyl Plank, Tile, Wood
Fireplaces Number 1
Fireplaces Type Brick, Decorative, Gas, Gas Logs, Living Room, Wood Burning
Appliance Dishwasher, Disposal, Electric Oven, Gas Range, Gas Water Heater, Microwave, Refrigerator
Heat Source Central, Fireplace(s), Gas Jets, Natural Gas
Laundry Electric Dryer Hookup, Utility Room, Full Size W/D Area, Washer Hookup
Exterior
Exterior Feature Awning(s), Covered Deck, Covered Patio/Porch, Rain Gutters, Storage
Garage Spaces 2.0
Fence Back Yard, Privacy, Wood
Pool Fenced, Gunite, In Ground, Outdoor Pool, Pool Sweep, Private
Community Features Curbs
Utilities Available All Weather Road, Alley, Asphalt, Cable Available, City Sewer, City Water, Curbs, Electricity Available, Electricity Connected, Individual Gas Meter, Sewer Available, Sidewalk
Roof Type Composition
Total Parking Spaces 2
Garage Yes
Private Pool 1
Building
Lot Description Interior Lot, Landscaped, Lrg. Backyard Grass, Subdivision
Story Two
Foundation Slab
Level or Stories Two
Structure Type Brick
Schools
Elementary Schools Smith
Middle Schools Berry
High Schools Horn
School District Mesquite Isd
Others
Restrictions Unknown Encumbrance(s)
Ownership see public report
Acceptable Financing Cash, Conventional, FHA
Listing Terms Cash, Conventional, FHA
Financing FHA
Special Listing Condition Aerial Photo, Survey Available
Read Less

©2025 North Texas Real Estate Information Systems.
Bought with Antonia Guerrero-Mulato • Local Pro Realty LLC



