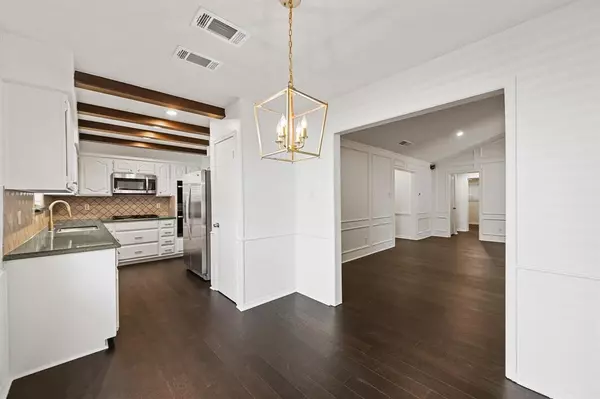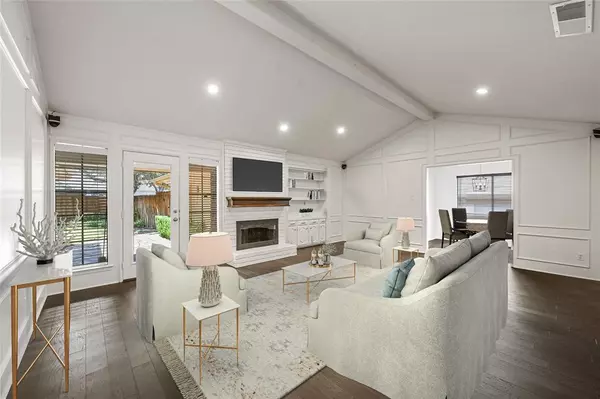For more information regarding the value of a property, please contact us for a free consultation.
9120 Summer Glen Lane Dallas, TX 75243
Want to know what your home might be worth? Contact us for a FREE valuation!

Our team is ready to help you sell your home for the highest possible price ASAP
Key Details
Property Type Single Family Home
Sub Type Single Family Residence
Listing Status Sold
Purchase Type For Sale
Square Footage 1,783 sqft
Price per Sqft $324
Subdivision Moss Farm Ph I
MLS Listing ID 20669500
Sold Date 08/13/24
Style Traditional
Bedrooms 3
Full Baths 2
HOA Fees $20/ann
HOA Y/N Voluntary
Year Built 1976
Annual Tax Amount $11,294
Lot Size 7,013 Sqft
Acres 0.161
Property Description
BEAUTIFULLY UPDATED in a PRIME NORTH DALLAS LOCATION! Feel the charm the moment you step inside to new wood flooring, fresh paint & vaulted ceilings, plus updated bathrooms, light fixtures, hardware & plumbing. The remodeled kitchen features Silestone counters, white cabinets, stainless steel appliances, new double ovens, 5 burner gas cooktop, refrigerator, pantry & a wood-beamed ceiling. Unwind in the huge family room boasting a cozy brick fireplace, or end your day in the spacious primary suite showcasing separate granite vanities, dual walk-in closets, linen closet & access to the patio. All bedrooms have sizable walk-in closets, creating ample storage space. Relax on the large covered patio with a ceiling fan in your private backyard including lush landscaping, fresh sod & plenty of room to play. The garage offers epoxy floors & a workbench. Recent roof & HVAC unit. Richardson ISD & feeds to desired Moss Haven Elementary. Great location near Moss Park & major highways!
Location
State TX
County Dallas
Direction From 75 go east on Royal, left on Arborside, right on Summer Glen
Rooms
Dining Room 2
Interior
Interior Features Built-in Features, Cable TV Available, Decorative Lighting, High Speed Internet Available, Pantry, Sound System Wiring, Vaulted Ceiling(s), Walk-In Closet(s)
Heating Central, Electric
Cooling Ceiling Fan(s), Central Air, Electric
Flooring Travertine Stone, Wood
Fireplaces Number 1
Fireplaces Type Brick, Family Room, Gas Logs, Gas Starter
Appliance Dishwasher, Disposal, Electric Oven, Gas Cooktop, Gas Water Heater, Microwave, Double Oven, Plumbed For Gas in Kitchen, Refrigerator
Heat Source Central, Electric
Laundry Electric Dryer Hookup, Gas Dryer Hookup, Utility Room, Full Size W/D Area, Washer Hookup
Exterior
Exterior Feature Covered Patio/Porch, Rain Gutters, Lighting, Private Yard
Garage Spaces 2.0
Fence Privacy, Wood
Utilities Available City Sewer, City Water
Roof Type Composition
Total Parking Spaces 2
Garage Yes
Building
Lot Description Interior Lot, Landscaped, Sprinkler System, Subdivision
Story One
Foundation Slab
Level or Stories One
Structure Type Brick
Schools
Elementary Schools Mosshaven
High Schools Lake Highlands
School District Richardson Isd
Others
Ownership See offer instructions
Financing Cash
Read Less

©2024 North Texas Real Estate Information Systems.
Bought with Rene Barrera • Ebby Halliday, REALTORS
GET MORE INFORMATION




