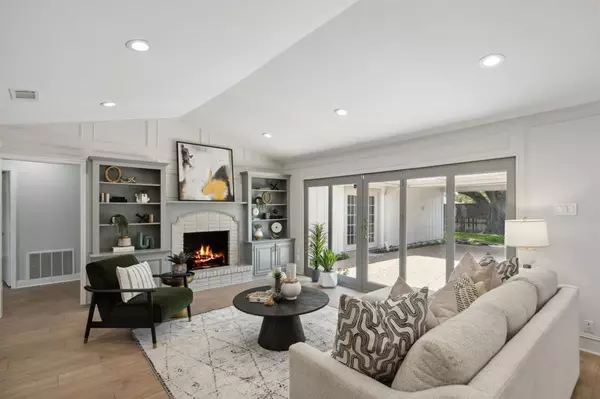For more information regarding the value of a property, please contact us for a free consultation.
16027 Longvista Drive Dallas, TX 75248
Want to know what your home might be worth? Contact us for a FREE valuation!

Our team is ready to help you sell your home for the highest possible price ASAP
Key Details
Property Type Single Family Home
Sub Type Single Family Residence
Listing Status Sold
Purchase Type For Sale
Square Footage 2,519 sqft
Price per Sqft $258
Subdivision Prestonwood
MLS Listing ID 20677579
Sold Date 08/16/24
Style Traditional
Bedrooms 4
Full Baths 2
Half Baths 1
HOA Y/N None
Year Built 1972
Annual Tax Amount $14,615
Lot Size 10,715 Sqft
Acres 0.246
Property Description
Nestled among beautiful oak trees on a spacious quarter-acre lot, this remodeled single-story home in the coveted Prestonwood neighborhood welcomes you with warmth and charm. Step inside to discover an open, family-friendly floor plan, perfect for versatile living, dining, and entertaining. The residence showcases beautiful flooring, built-ins, elegant lighting, ceiling fans, and neutral paint throughout that complements any décor. Eastern exposure bathes the interior in natural light, enhancing the home's inviting atmosphere. The home features two generous living areas, including one with a cozy fireplace that seamlessly connects to the kitchen and breakfast areas, offering picturesque views of the patio and backyard. Outside, a large patio with multiple seating areas provides a tranquil retreat for relaxation and outdoor activities. Recent updates include all new PVC, all new flooring, new heated and air-conditioned office or home gym, an electric gate for added privacy + much more!
Location
State TX
County Dallas
Direction North on Hillcrest, turn right on Clearhaven Dr., left on Longvista Dr.
Rooms
Dining Room 2
Interior
Interior Features Built-in Features, Cable TV Available, Decorative Lighting, Double Vanity, Eat-in Kitchen, Flat Screen Wiring, Granite Counters, High Speed Internet Available, Kitchen Island, Vaulted Ceiling(s), Walk-In Closet(s), Wet Bar
Heating Central, Fireplace(s), Natural Gas
Cooling Ceiling Fan(s), Central Air, Electric
Flooring Ceramic Tile, Wood
Fireplaces Number 1
Fireplaces Type Brick, Gas
Appliance Dishwasher, Disposal, Electric Cooktop, Electric Oven, Microwave, Refrigerator
Heat Source Central, Fireplace(s), Natural Gas
Laundry Electric Dryer Hookup, Utility Room, Full Size W/D Area, Washer Hookup
Exterior
Exterior Feature Covered Patio/Porch, Rain Gutters, Lighting
Garage Spaces 2.0
Utilities Available City Sewer, City Water, Concrete, Curbs, Dirt, Electricity Available, Electricity Connected, Natural Gas Available, Sidewalk
Roof Type Composition
Total Parking Spaces 2
Garage Yes
Building
Lot Description Interior Lot, Landscaped, Lrg. Backyard Grass, Many Trees, Sprinkler System
Story One
Foundation Pillar/Post/Pier
Level or Stories One
Structure Type Brick
Schools
Elementary Schools Bowie
High Schools Pearce
School District Richardson Isd
Others
Ownership Barton
Acceptable Financing Cash, Conventional, FHA
Listing Terms Cash, Conventional, FHA
Financing Conventional
Special Listing Condition Aerial Photo
Read Less

©2024 North Texas Real Estate Information Systems.
Bought with Doug Kutzgar • United Real Estate
GET MORE INFORMATION


