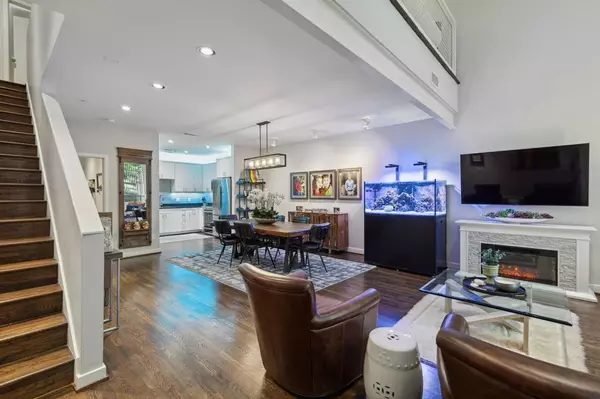For more information regarding the value of a property, please contact us for a free consultation.
4060 Travis Street #3 Dallas, TX 75204
Want to know what your home might be worth? Contact us for a FREE valuation!

Our team is ready to help you sell your home for the highest possible price ASAP
Key Details
Property Type Condo
Sub Type Condominium
Listing Status Sold
Purchase Type For Sale
Square Footage 2,594 sqft
Price per Sqft $319
Subdivision Elizabeth Square
MLS Listing ID 20651494
Sold Date 08/30/24
Style Contemporary/Modern
Bedrooms 3
Full Baths 2
Half Baths 1
HOA Fees $470/mo
HOA Y/N Mandatory
Year Built 1999
Annual Tax Amount $11,905
Lot Size 0.849 Acres
Acres 0.849
Property Description
Nestled in the heart of Uptown, this updated townhome epitomizes modern urban luxury. Designed for entertaining the main floor dazzles with a spacious open-concept layout that integrates living, dining and kitchen. Ascend to the 2nd floor where the expansive primary suite with sitting area, dual walk-in closets and en-suite bath, double sinks, separate shower and jetted soaking tub. Adjacent is a convenient laundry room. Generous lofted bonus space offers versatility as an office or sitting area. 3rd floor has two large bedrooms, each with ample closet space and custom Elfa shelving. Upstairs bedrooms share a bathroom with dual vanity. 3rd floor has the rooftop patio, ideal for grilling and relaxing. Rich hardwood floors throughout with Berber carpet in 3rd floor bedrooms. Recent upgrades include new roof and patio decking. Attached 2 car garage features custom Elfa shelving and workbench. This meticulously maintained urban retreat offers hip luxury living in a prime location.
Location
State TX
County Dallas
Community Community Sprinkler, Curbs, Sidewalks
Direction 75 to Blackburn, Right on Blackburn, Right on Travis.
Rooms
Dining Room 1
Interior
Interior Features Cable TV Available, Chandelier, Decorative Lighting, Double Vanity, Flat Screen Wiring, Granite Counters, High Speed Internet Available, Loft, Open Floorplan, Pantry, Smart Home System, Vaulted Ceiling(s), Walk-In Closet(s)
Heating Central
Cooling Ceiling Fan(s)
Flooring Carpet, Hardwood
Fireplaces Number 1
Fireplaces Type Den, Ventless, Other
Equipment Satellite Dish
Appliance Built-in Gas Range, Dishwasher, Disposal, Electric Oven, Gas Water Heater, Microwave
Heat Source Central
Laundry Electric Dryer Hookup, Utility Room, Full Size W/D Area, Stacked W/D Area, Washer Hookup
Exterior
Garage Spaces 2.0
Community Features Community Sprinkler, Curbs, Sidewalks
Utilities Available City Sewer, City Water
Roof Type Composition
Total Parking Spaces 2
Garage Yes
Building
Lot Description Landscaped
Story Three Or More
Foundation Slab
Level or Stories Three Or More
Structure Type Brick
Schools
Elementary Schools Milam
Middle Schools Spence
High Schools North Dallas
School District Dallas Isd
Others
Ownership See Agent
Acceptable Financing Cash, Conventional
Listing Terms Cash, Conventional
Financing Conventional
Read Less

©2025 North Texas Real Estate Information Systems.
Bought with Mary Alice Garrison • Allie Beth Allman & Assoc.



