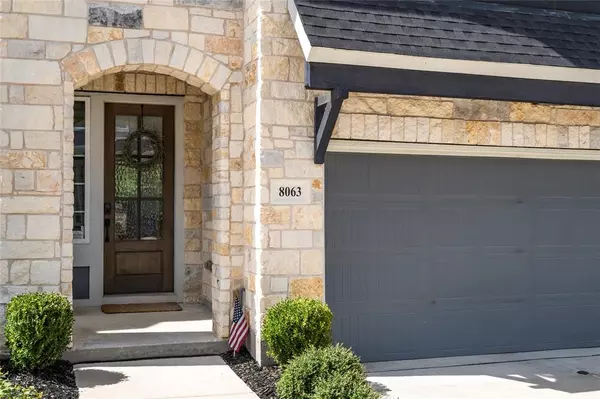For more information regarding the value of a property, please contact us for a free consultation.
8063 Emerald Rock Drive Dallas, TX 75228
Want to know what your home might be worth? Contact us for a FREE valuation!

Our team is ready to help you sell your home for the highest possible price ASAP
Key Details
Property Type Single Family Home
Sub Type Single Family Residence
Listing Status Sold
Purchase Type For Sale
Square Footage 2,243 sqft
Price per Sqft $267
Subdivision Grove White Rock Hills
MLS Listing ID 20714785
Sold Date 09/27/24
Style Traditional
Bedrooms 3
Full Baths 2
Half Baths 1
HOA Fees $145/ann
HOA Y/N Mandatory
Year Built 2020
Annual Tax Amount $13,075
Lot Size 1,829 Sqft
Acres 0.042
Property Description
If you've been looking for a new, stylish home that's close to White Rock Lake, but offers a low maintenance lifestyle, this is it! Tucked at the back of Forest Hills, this 3 bedroom home is nestled in a private gated community. You will immediately feel at home when you enter, with the abundance of natural light, tons of windows and an open concept floor plan. The kitchen features floor to ceiling cabinetry, high-end appliances, and tons of storage and counter space. Upstairs, the primary suite is a serene haven complete with a spacious en-suite bathroom and private balcony. Also up are the two addntl bedrooms with a large bonus room, offering flexibility for a secondary living space or additional bedroom. This home has one of the largest backyards that feels like a private, peaceful oasis. Enjoy a morning latte on the back porch, overlooking a creek, walking trail and a canopy of trees. Conveniently located just a mile to White Rock Lake and a ten min drive to Downtown Dallas.
Location
State TX
County Dallas
Community Gated
Direction USE GPS
Rooms
Dining Room 1
Interior
Interior Features Decorative Lighting, Eat-in Kitchen, Open Floorplan, Vaulted Ceiling(s), Walk-In Closet(s)
Heating Central, Natural Gas
Cooling Ceiling Fan(s), Central Air, Electric
Flooring Carpet, Luxury Vinyl Plank, Tile
Fireplaces Number 1
Fireplaces Type Decorative, Gas Starter, Living Room, Stone
Appliance Dishwasher, Disposal, Electric Oven, Gas Cooktop, Microwave
Heat Source Central, Natural Gas
Laundry Utility Room, Full Size W/D Area
Exterior
Exterior Feature Balcony, Rain Gutters
Garage Spaces 2.0
Fence Back Yard, High Fence, Wood, Wrought Iron
Community Features Gated
Utilities Available City Sewer, City Water
Roof Type Composition
Total Parking Spaces 2
Garage Yes
Building
Lot Description Adjacent to Greenbelt, Few Trees, Interior Lot, Landscaped, Lrg. Backyard Grass
Story Two
Foundation Slab
Level or Stories Two
Structure Type Stone Veneer,Stucco
Schools
Elementary Schools Sanger
Middle Schools Gaston
High Schools Adams
School District Dallas Isd
Others
Ownership SEE DCAD
Acceptable Financing Cash, Conventional, FHA, Texas Vet
Listing Terms Cash, Conventional, FHA, Texas Vet
Financing Conventional
Read Less

©2024 North Texas Real Estate Information Systems.
Bought with Albany Shaw • Compass RE Texas, LLC



