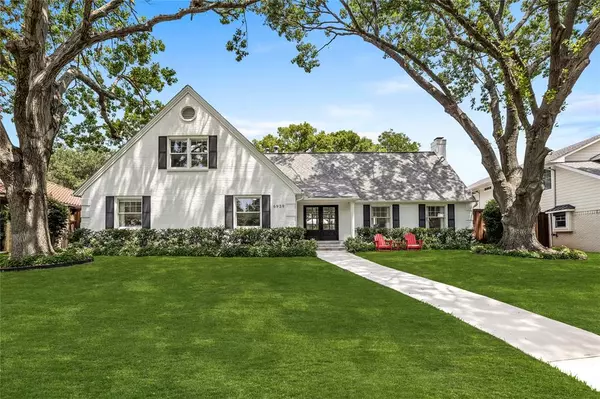For more information regarding the value of a property, please contact us for a free consultation.
6939 Joyce Way Dallas, TX 75225
Want to know what your home might be worth? Contact us for a FREE valuation!

Our team is ready to help you sell your home for the highest possible price ASAP
Key Details
Property Type Single Family Home
Sub Type Single Family Residence
Listing Status Sold
Purchase Type For Sale
Square Footage 3,564 sqft
Price per Sqft $462
Subdivision Windsor Park 03
MLS Listing ID 20681289
Sold Date 10/01/24
Style Ranch,Traditional
Bedrooms 4
Full Baths 3
Half Baths 1
HOA Y/N None
Year Built 1966
Lot Size 0.290 Acres
Acres 0.29
Property Description
Located in Preston Hollow on a picturesque, tree-lined street, this inviting and bright home boasts a recent extensive renovation with designer selections leaving no detail untouched, offering the perfect blend of modern luxury and timeless charm. The open-concept design effortlessly flows into the dining and spacious living areas, creating a warm and inviting space perfect for lively gatherings and endless entertaining possibilities, complemented by a three-car garage situated on a spacious .29-acre lot. Outside, your private oasis awaits, featuring a sparkling pool and spa with fire and water features. The thoughtfully designed landscaped backyard includes turf, a generous patio with dining and living areas, and a built-in outdoor kitchen complete with a wood-burning fireplace, all crafted with entertaining in mind. Located close to fine dining, shopping, and prestigious private schools, this home offers an exceptional lifestyle opportunity you won't want to miss.
Location
State TX
County Dallas
Direction From Hillcrest (south of Walnut Hill) head east on Joyce Way. House is the forth one on the left.
Rooms
Dining Room 1
Interior
Interior Features Built-in Features, Built-in Wine Cooler, Cable TV Available, Chandelier, Decorative Lighting, Double Vanity, Eat-in Kitchen, Flat Screen Wiring, High Speed Internet Available, Kitchen Island, Open Floorplan, Pantry, Smart Home System, Walk-In Closet(s)
Heating Central, Fireplace(s), Natural Gas, Zoned
Cooling Ceiling Fan(s), Central Air, Electric, Zoned
Flooring Carpet, Hardwood, Tile
Fireplaces Number 2
Fireplaces Type Gas Starter, Living Room, Outside
Appliance Built-in Gas Range, Built-in Refrigerator, Dishwasher, Disposal, Microwave, Plumbed For Gas in Kitchen, Vented Exhaust Fan
Heat Source Central, Fireplace(s), Natural Gas, Zoned
Laundry Utility Room, Full Size W/D Area
Exterior
Exterior Feature Built-in Barbecue, Gas Grill, Rain Gutters, Lighting, Outdoor Grill, Private Yard
Garage Spaces 3.0
Fence Fenced, High Fence, Wood
Pool In Ground, Outdoor Pool, Pool/Spa Combo, Waterfall
Utilities Available Alley, Cable Available, City Sewer, City Water, Concrete, Curbs, Electricity Connected, Individual Gas Meter, Individual Water Meter, Natural Gas Available, Overhead Utilities, Phone Available, Sewer Available, Sidewalk
Roof Type Composition
Total Parking Spaces 3
Garage Yes
Private Pool 1
Building
Lot Description Few Trees, Interior Lot, Landscaped, Sprinkler System
Story Two
Foundation Pillar/Post/Pier
Level or Stories Two
Structure Type Brick,Concrete,Wood
Schools
Elementary Schools Prestonhol
Middle Schools Benjamin Franklin
High Schools Hillcrest
School District Dallas Isd
Others
Ownership See Agent
Acceptable Financing Cash, Conventional
Listing Terms Cash, Conventional
Financing Conventional
Read Less

©2024 North Texas Real Estate Information Systems.
Bought with Ashley Eggleston • Orchard Brokerage, LLC
GET MORE INFORMATION


