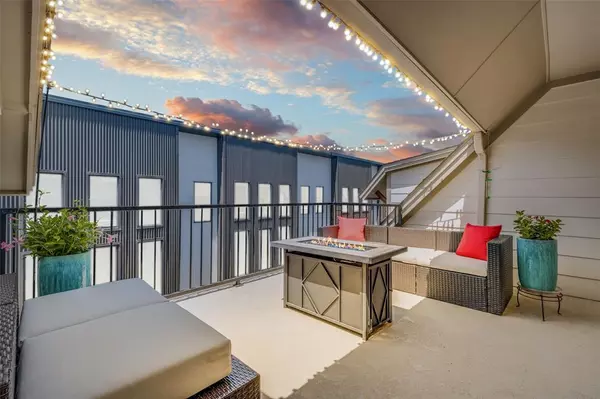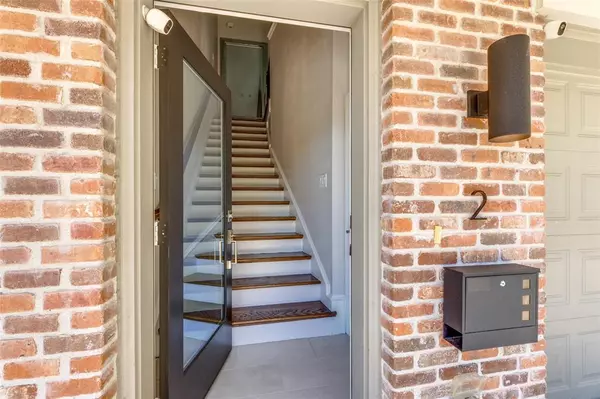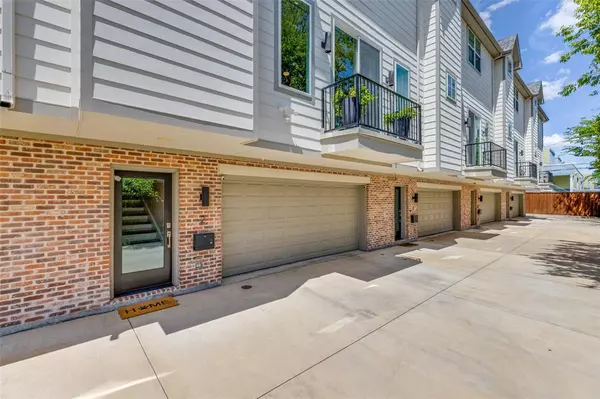For more information regarding the value of a property, please contact us for a free consultation.
2110 Bennett Avenue #2 Dallas, TX 75206
Want to know what your home might be worth? Contact us for a FREE valuation!

Our team is ready to help you sell your home for the highest possible price ASAP
Key Details
Property Type Condo
Sub Type Condominium
Listing Status Sold
Purchase Type For Sale
Square Footage 1,471 sqft
Price per Sqft $367
Subdivision 2110 Bennett Ave. Condo Proj
MLS Listing ID 20704028
Sold Date 10/03/24
Style Contemporary/Modern
Bedrooms 2
Full Baths 2
Half Baths 1
HOA Fees $255/mo
HOA Y/N Mandatory
Year Built 2019
Annual Tax Amount $11,075
Lot Size 8,668 Sqft
Acres 0.199
Property Description
Encounter an exceptional low-maintenance lifestyle in this sophisticated & modern condo. Featuring hardwood flooring & hardwood stairs on all levels with wrought iron balusters. Stunning quartz countertops in the kitchen, powder room, primary suite and guest bathrooms. The open-concept floor-plan seamlessly integrates the living, dining and kitchen space making it perfect for everyday living & entertaining. The chef's kitchen includes a white subway tile backsplash, premium Kitchen Aid SS appliances & an industrial style gas cooking range. The generously sized primary suite showcases an expansive walk-in closet and a luxury spa-like bathroom with a rainfall shower head. You'll love the private cedar wood fenced yard beautifully landscaped with river rocks and lush pet friendly turf. Charming balcony to enjoy your morning coffee. Entertain friends year round on the spacious rooftop patio with 42 inch Mosaic gas fire pit. Low HOA dues! Walk to nearby bars, restaurants and shopping!
Location
State TX
County Dallas
Direction From US-75 S, use the right 2 lanes to take exit 2 toward Henderson Ave Knox St Fitzhugh Ave. Use the 2nd from the left lane to turn left onto N Fitzhugh Ave. Turn left toward Bennett Ave.
Rooms
Dining Room 1
Interior
Interior Features Cable TV Available, Chandelier, Decorative Lighting, Flat Screen Wiring, High Speed Internet Available, Multiple Staircases, Smart Home System, Sound System Wiring, Walk-In Closet(s)
Heating Central, Natural Gas, Zoned, Other
Cooling Central Air, Electric, Other
Flooring Ceramic Tile, Wood
Appliance Dishwasher, Disposal, Gas Range, Microwave, Plumbed For Gas in Kitchen, Refrigerator
Heat Source Central, Natural Gas, Zoned, Other
Laundry In Garage, Full Size W/D Area
Exterior
Exterior Feature Balcony, Private Yard
Garage Spaces 2.0
Fence Wood
Utilities Available City Sewer, City Water
Roof Type Composition
Total Parking Spaces 2
Garage Yes
Building
Story Three Or More
Foundation Slab
Level or Stories Three Or More
Structure Type Brick,Siding
Schools
Elementary Schools Chavez
Middle Schools Spence
High Schools North Dallas
School District Dallas Isd
Others
Ownership Tax records
Acceptable Financing Cash, Conventional, FHA, VA Loan, Other
Listing Terms Cash, Conventional, FHA, VA Loan, Other
Financing Conventional
Read Less

©2025 North Texas Real Estate Information Systems.
Bought with Reena Pilly • REKonnection, LLC



