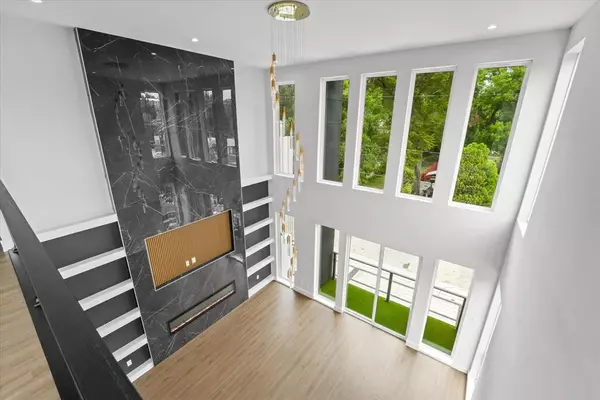For more information regarding the value of a property, please contact us for a free consultation.
937 Muncie Avenue Dallas, TX 75212
Want to know what your home might be worth? Contact us for a FREE valuation!

Our team is ready to help you sell your home for the highest possible price ASAP
Key Details
Property Type Single Family Home
Sub Type Single Family Residence
Listing Status Sold
Purchase Type For Sale
Square Footage 2,949 sqft
Price per Sqft $303
Subdivision Z E Coombs West End
MLS Listing ID 20695236
Sold Date 10/22/24
Style Contemporary/Modern
Bedrooms 4
Full Baths 3
Half Baths 2
HOA Y/N None
Year Built 2024
Annual Tax Amount $4,134
Lot Size 2,482 Sqft
Acres 0.057
Lot Dimensions 24x49.5
Property Description
Luxury New Construction in West Dallas with amazing rooftop skyline views! This impressive home offers 4 bedrooms, 3 and two half baths, 2,949 sq ft of sleek and modern design, with vaulted ceilings & large windows that fill this 3-story home with natural light. The open floorplan offers designer fixtures and carefully crafted accent walls that make the space ideal for entertaining, while the rooms on the additional floors provide more privacy. The kitchen is outfitted with SS appliances, quartz countertops, a large island, double oven, pot filler, and more! The primary suite offers a luxurious spa-like en-suite bathroom, a walk-in closet, and a gorgeous balcony. On the 4th floor, the private rooftop with a built-in grill is perfect for warm days or stunning city views at night. Additional features include a 2-car garage and a private yard. Minutes from Downtown and Trinity Groves, you'll enjoy the city's finest dining, shopping, and entertainment options. Schedule your showing today!
Location
State TX
County Dallas
Direction Please use Navigation.
Rooms
Dining Room 1
Interior
Interior Features Built-in Features, Cable TV Available, Cathedral Ceiling(s), Chandelier, Decorative Lighting, Double Vanity, High Speed Internet Available, In-Law Suite Floorplan, Kitchen Island, Loft, Multiple Staircases, Open Floorplan, Pantry, Vaulted Ceiling(s), Walk-In Closet(s)
Heating Central, Natural Gas
Cooling Central Air, Electric
Fireplaces Number 1
Fireplaces Type Decorative, Electric
Appliance Dishwasher, Disposal, Electric Oven, Gas Cooktop, Gas Water Heater, Microwave, Double Oven
Heat Source Central, Natural Gas
Laundry Full Size W/D Area
Exterior
Garage Spaces 2.0
Utilities Available City Sewer, City Water
Roof Type Other
Total Parking Spaces 2
Garage Yes
Building
Story Three Or More
Foundation Slab
Level or Stories Three Or More
Structure Type Stucco
Schools
Elementary Schools Lanier
High Schools Pinkston
School District Dallas Isd
Others
Ownership SEE OFFER INSTRUCTIONS
Acceptable Financing Cash, Conventional
Listing Terms Cash, Conventional
Financing VA
Special Listing Condition Aerial Photo
Read Less

©2025 North Texas Real Estate Information Systems.
Bought with Justin Rodgers • Agency Dallas Park Cities, LLC



