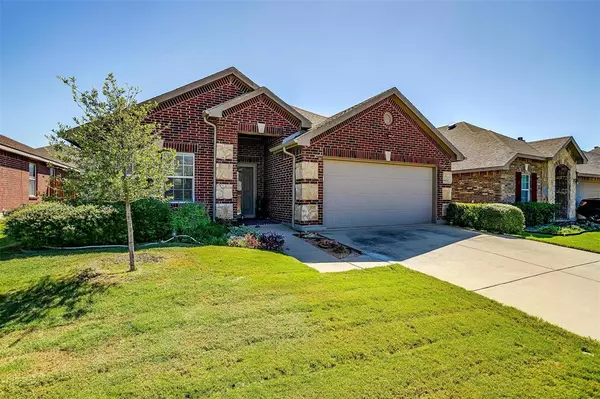For more information regarding the value of a property, please contact us for a free consultation.
9532 Sills Way Fort Worth, TX 76177
Want to know what your home might be worth? Contact us for a FREE valuation!

Our team is ready to help you sell your home for the highest possible price ASAP
Key Details
Property Type Single Family Home
Sub Type Single Family Residence
Listing Status Sold
Purchase Type For Sale
Square Footage 1,647 sqft
Price per Sqft $191
Subdivision Reata Ranch
MLS Listing ID 20721836
Sold Date 10/25/24
Style Traditional
Bedrooms 3
Full Baths 2
HOA Fees $20/ann
HOA Y/N Mandatory
Year Built 2008
Annual Tax Amount $5,771
Lot Size 5,575 Sqft
Acres 0.128
Property Sub-Type Single Family Residence
Property Description
Welcome home! This precious gem sparkles in every detail. An inviting floor plan offering open living and dining, split spacious bedrooms, updated kitchen and lighting, all in one pristine package. The home beams with a light color palette from the walls, crisp white kitchen cabinets, and elegant counter tops. Celebrate in style this year next to the decorative fireplace, offer your guest to stay in one of the oversized bedrooms and keep their things safe in the abundant closets. Have an electric car? There is even an EV plug in the garage! Take a walk to the park in the gentle Autumn breeze, indulge in a warm beverage under the canopy covered back porch, or cozy up on the sofa with your favorite person in the comforts of the family room. Fully landscaped with native vegetation, beautify trees, wifi sprinklers, and storage shed are just a few of the perks. Roof, gutters and fence are 2 yrs old, and the high-end Larson front and back screen doors are a dream. A must see! Schedule today!
Location
State TX
County Tarrant
Community Community Sprinkler, Curbs, Greenbelt, Jogging Path/Bike Path, Playground, Sidewalks
Direction I 35 N to 287 81 West exit Harmon Rd North and right on Heritage Trace PKWY to Sills Way right. Home is on the left
Rooms
Dining Room 2
Interior
Interior Features Cable TV Available, Decorative Lighting, Eat-in Kitchen, High Speed Internet Available, Open Floorplan, Pantry, Smart Home System, Walk-In Closet(s)
Heating Central, Electric
Cooling Ceiling Fan(s), Central Air, Electric
Flooring Carpet, Ceramic Tile, Luxury Vinyl Plank
Fireplaces Number 1
Fireplaces Type Decorative, Electric, Living Room
Appliance Dishwasher, Disposal, Electric Range, Microwave, Vented Exhaust Fan
Heat Source Central, Electric
Laundry Electric Dryer Hookup, Utility Room, Full Size W/D Area, Washer Hookup
Exterior
Exterior Feature Awning(s), Rain Gutters, Storage
Garage Spaces 2.0
Fence Wood
Community Features Community Sprinkler, Curbs, Greenbelt, Jogging Path/Bike Path, Playground, Sidewalks
Utilities Available City Sewer, City Water, Curbs, Individual Water Meter, Sidewalk, Underground Utilities
Roof Type Composition
Total Parking Spaces 2
Garage Yes
Building
Lot Description Few Trees, Interior Lot, Landscaped, Lrg. Backyard Grass, Sprinkler System, Subdivision
Story One
Foundation Slab
Level or Stories One
Structure Type Brick,Rock/Stone,Siding
Schools
Elementary Schools Peterson
Middle Schools John M Tidwell
High Schools Eaton
School District Northwest Isd
Others
Restrictions Deed,Development
Ownership Baker
Acceptable Financing Cash, Conventional, FHA, VA Loan
Listing Terms Cash, Conventional, FHA, VA Loan
Financing FHA
Special Listing Condition Survey Available, Utility Easement
Read Less

©2025 North Texas Real Estate Information Systems.
Bought with Katie Hines • CENTURY 21 JUDGE FITE CO.



