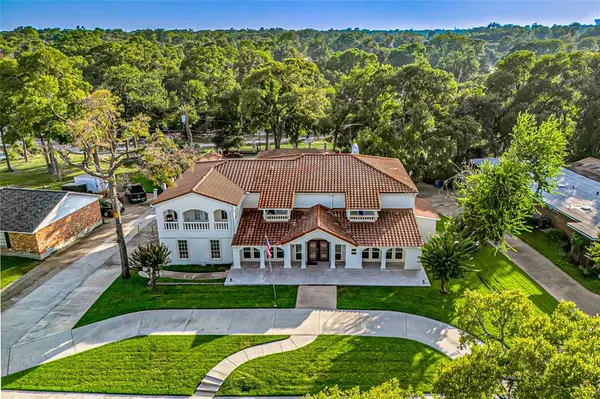For more information regarding the value of a property, please contact us for a free consultation.
3401 Ridgedale Drive Garland, TX 75041
Want to know what your home might be worth? Contact us for a FREE valuation!

Our team is ready to help you sell your home for the highest possible price ASAP
Key Details
Property Type Single Family Home
Sub Type Single Family Residence
Listing Status Sold
Purchase Type For Sale
Square Footage 5,021 sqft
Price per Sqft $159
Subdivision Ridgewood Park 03
MLS Listing ID 20710458
Sold Date 10/29/24
Style Mediterranean,Spanish
Bedrooms 5
Full Baths 3
Half Baths 1
HOA Y/N None
Year Built 1970
Annual Tax Amount $12,523
Lot Size 0.744 Acres
Acres 0.744
Property Description
Entertainer's delight in this stupendous amenity packed Mediterranean style home with multiple balconies front & back
+ backs up to popular Duck Creek on a huge lot. Family room has impressive floor to ceiling stone fireplace w. walls of windows (w. electric shades) to showcase the tropical-vibe backyard featuring heated swimming pool, spacious gazebo, hot tub, half-court basketball all on 0.74 acres. 1st floor primary suite: fp, huge wlk-in closet, doors to patio. Dining & breakfast spaces, formal den w. mock fp. Chef's kitchen w. stainless steel appl, dbl oven, granite, island & white cabinets. 5 bed, 3.2 bath + flex room. Theatre, game room, nooks, wet bar. See media for drone video, 3D tour
Location
State TX
County Dallas
Direction From 635 in Garland: Centerville north; left S.First St; left Harvard Dr; Right Ridgedale to 3401. From I30 in Garland: North on Broadway; left on DuckCreek which turns into S.First St; left on Harvard Cr; Right Ridgedale to 3401.
Rooms
Dining Room 2
Interior
Interior Features Built-in Features, Cable TV Available, Cathedral Ceiling(s), Decorative Lighting, Dry Bar, Eat-in Kitchen, Granite Counters, High Speed Internet Available, Kitchen Island, Pantry, Sound System Wiring, Vaulted Ceiling(s), Walk-In Closet(s), Wet Bar, Wired for Data
Heating Central, Fireplace(s)
Cooling Ceiling Fan(s), Central Air, Electric, Multi Units
Flooring Carpet, Ceramic Tile, Hardwood, Laminate, Tile
Fireplaces Number 3
Fireplaces Type Bedroom, Brick, Family Room, Gas Logs, Masonry, Master Bedroom, Raised Hearth, Stone
Equipment Home Theater, TV Antenna
Appliance Built-in Gas Range, Dishwasher, Disposal, Electric Cooktop, Electric Oven, Electric Water Heater, Microwave, Double Oven, Tankless Water Heater
Heat Source Central, Fireplace(s)
Laundry Electric Dryer Hookup, Utility Room, Full Size W/D Area, Washer Hookup
Exterior
Exterior Feature Awning(s), Balcony, Basketball Court, Lighting
Garage Spaces 2.0
Fence Back Yard, Brick, Metal, Wrought Iron
Pool Gunite, Heated, In Ground, Outdoor Pool, Pool Sweep, Separate Spa/Hot Tub
Utilities Available Cable Available, City Sewer, City Water, Concrete, Curbs, Electricity Connected, Individual Gas Meter, Individual Water Meter, Phone Available, Underground Utilities
Waterfront Description Creek
Roof Type Asphalt,Composition,Spanish Tile
Total Parking Spaces 2
Garage Yes
Private Pool 1
Building
Lot Description Few Trees, Irregular Lot, Lrg. Backyard Grass, Waterfront
Story Two
Foundation Slab
Level or Stories Two
Structure Type Concrete,Frame,Stone Veneer,Stucco
Schools
Elementary Schools Choice Of School
Middle Schools Choice Of School
High Schools Choice Of School
School District Garland Isd
Others
Restrictions No Livestock
Ownership See Agent
Financing Conventional
Special Listing Condition Aerial Photo, Flood Plain
Read Less

©2025 North Texas Real Estate Information Systems.
Bought with Katrina Valera Hernandez • Compass RE Texas, LLC



