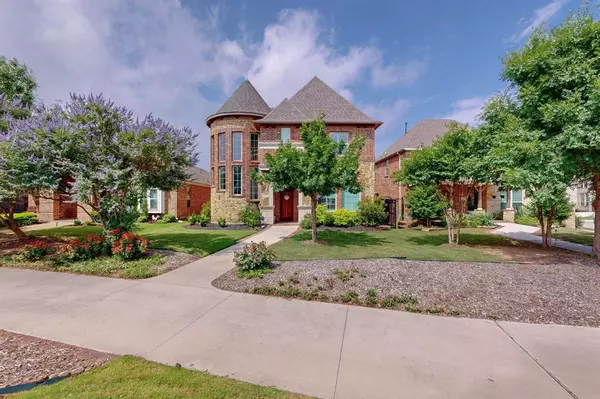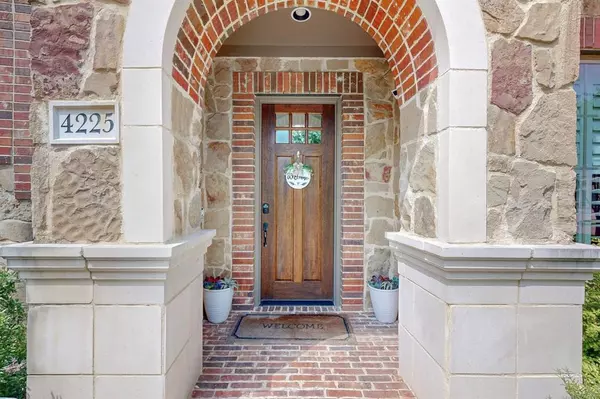For more information regarding the value of a property, please contact us for a free consultation.
4225 Peach Blossom Drive Arlington, TX 76005
Want to know what your home might be worth? Contact us for a FREE valuation!

Our team is ready to help you sell your home for the highest possible price ASAP
Key Details
Property Type Single Family Home
Sub Type Single Family Residence
Listing Status Sold
Purchase Type For Sale
Square Footage 4,111 sqft
Price per Sqft $187
Subdivision Viridian Village 1E-2
MLS Listing ID 20711427
Sold Date 11/04/24
Style Traditional,Tudor
Bedrooms 5
Full Baths 4
Half Baths 1
HOA Fees $98/qua
HOA Y/N Mandatory
Year Built 2016
Annual Tax Amount $16,692
Lot Size 5,183 Sqft
Acres 0.119
Property Description
Stunning 4111 sqft 5 bedroom home nestled in one of Arlington's premier community Virdian! This home has an ideal blend of comfort, convenience, and elegance. Great curb appeal and facade featuring a lovely mix of stone and brick. As you enter inside you greeted by a winding staircase and foyer. Well thought out kitchen featuring modern appliances, ample counter space, large island. The open concept in the living and dining area are ideal for both intimate gatherings and large parties. Don't forget the wine closet in the formal dining area is strategically placed for your special wine blends. You will also receive advance prewiring for superior audio experience in both indoor and outdoor entertainment. As part of the Virdian experience you will have access to beach front lake, parks, trails, pickle ball courts, multiple swimming pools and be a part of many community events.
Location
State TX
County Tarrant
Direction 1-30 W to Collins. N on Collins. Right on Birds Fort Trail. follow roundabout to Cascade Sky Dr (1st exit)Left on Prairie Ridge. Right on Peach Blossom. This will take you to the rear of the property. Park in the parking lot. walk towards the park. make a Left. There is a sign in the yard.
Rooms
Dining Room 1
Interior
Interior Features Cathedral Ceiling(s), Decorative Lighting, Kitchen Island, Loft, Open Floorplan, Other, Pantry, Walk-In Closet(s)
Fireplaces Number 1
Fireplaces Type Gas Logs
Appliance Dishwasher, Disposal, Dryer
Exterior
Garage Spaces 2.0
Fence Privacy, Wood
Utilities Available City Sewer, City Water
Total Parking Spaces 2
Garage Yes
Building
Lot Description Adjacent to Greenbelt, Interior Lot, Landscaped, Park View
Story Two
Level or Stories Two
Schools
Elementary Schools Viridian
High Schools Trinity
School District Hurst-Euless-Bedford Isd
Others
Ownership Ware
Acceptable Financing Cash, Conventional, FHA, Texas Vet, VA Loan
Listing Terms Cash, Conventional, FHA, Texas Vet, VA Loan
Financing Conventional
Read Less

©2024 North Texas Real Estate Information Systems.
Bought with Govinda Adhikari • Citiwide Properties Corp.
GET MORE INFORMATION




