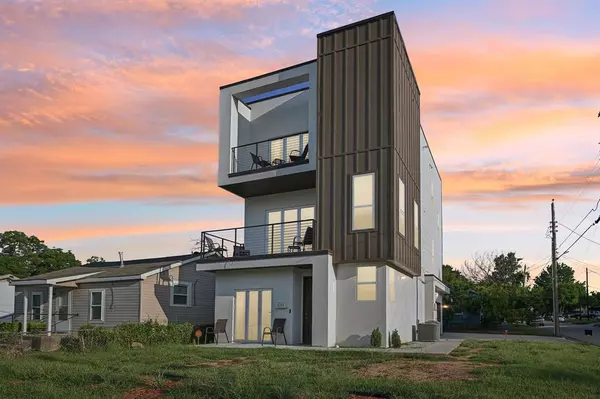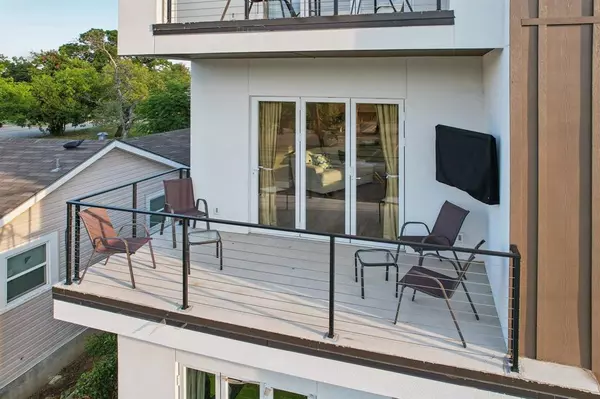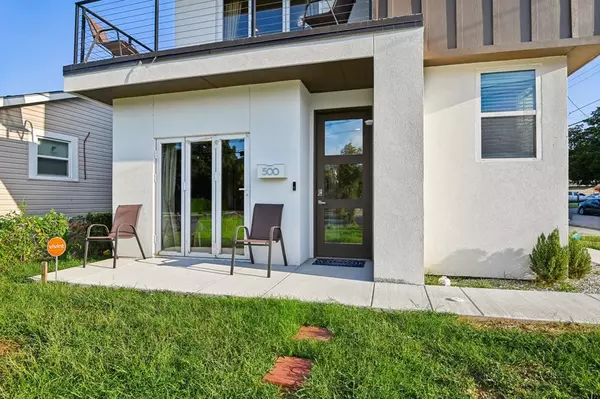For more information regarding the value of a property, please contact us for a free consultation.
500 W Sanford Street Arlington, TX 76011
Want to know what your home might be worth? Contact us for a FREE valuation!

Our team is ready to help you sell your home for the highest possible price ASAP
Key Details
Property Type Single Family Home
Sub Type Single Family Residence
Listing Status Sold
Purchase Type For Sale
Square Footage 2,413 sqft
Price per Sqft $261
Subdivision Sol Davis Add
MLS Listing ID 20697425
Sold Date 11/15/24
Style Contemporary/Modern
Bedrooms 3
Full Baths 3
Half Baths 1
HOA Y/N None
Year Built 2023
Annual Tax Amount $417
Lot Size 4,704 Sqft
Acres 0.108
Lot Dimensions 50x100
Property Description
500 W. Sanford Street is located in Arlington, Texas short-term rental district, just 1.3 miles from AT&T Stadium and 2.4 miles from Globe Life Park in Arlington. This property offers access to 2 balconies, an oversized driveway, 3 bedrooms, 3.5 bathrooms, and 3 levels. Dickies Arena is 17 miles away, and the Sixth Floor Museum is 19 miles from this home. This home provides 6 flat-screen TVs, including 2 on the balconies, 2 washing machines and dryer hook-ups, and 2 fully equipped kitchens with 2 dishwasher, 2 microwaves, 2 refrigerators, and 2 ovens. This beautiful home is 4.3 miles from Six Flags Over Texas, while the Fort Worth Convention Center is 14 miles away. The nearest airport is Dallas-Fort Worth International Airport, 12 miles away.
Location
State TX
County Tarrant
Direction I-30 to Cooper, right on Cooper, Cooper to Sanford St
Rooms
Dining Room 1
Interior
Interior Features Cable TV Available, Chandelier, Decorative Lighting, Eat-in Kitchen, Flat Screen Wiring, High Speed Internet Available, In-Law Suite Floorplan, Kitchen Island, Multiple Staircases, Natural Woodwork, Open Floorplan, Pantry, Smart Home System, Sound System Wiring, Walk-In Closet(s), Second Primary Bedroom
Heating Central, Electric, ENERGY STAR Qualified Equipment, ENERGY STAR/ACCA RSI Qualified Installation
Cooling Ceiling Fan(s), Central Air, Electric, ENERGY STAR Qualified Equipment
Flooring Concrete, Luxury Vinyl Plank
Fireplaces Number 1
Fireplaces Type Den, Double Sided, Electric, Living Room
Equipment Call Listing Agent, Negotiable
Appliance Dishwasher, Disposal, Dryer, Electric Range, Electric Water Heater, Ice Maker, Microwave, Plumbed For Gas in Kitchen, Refrigerator
Heat Source Central, Electric, ENERGY STAR Qualified Equipment, ENERGY STAR/ACCA RSI Qualified Installation
Laundry Electric Dryer Hookup, In Hall, Full Size W/D Area, Stacked W/D Area, Washer Hookup, On Site
Exterior
Exterior Feature Balcony, Covered Patio/Porch, Lighting, Private Entrance, Private Yard
Garage Spaces 2.0
Fence Chain Link
Utilities Available Cable Available, City Sewer, City Water, Electricity Connected, Individual Gas Meter, Individual Water Meter, Natural Gas Available, Phone Available, Sewer Available, Sidewalk, Underground Utilities
Roof Type Flat
Total Parking Spaces 2
Garage Yes
Building
Lot Description Acreage, Corner Lot, Few Trees, Landscaped, Park View
Story Three Or More
Foundation Slab
Level or Stories Three Or More
Structure Type Board & Batten Siding,Stucco
Schools
Elementary Schools Speer
High Schools Lamar
School District Arlington Isd
Others
Ownership Krys Services L.L.C
Acceptable Financing Conventional, FHA, VA Loan
Listing Terms Conventional, FHA, VA Loan
Financing Cash,Conventional
Special Listing Condition Aerial Photo, Owner/ Agent, Utility Easement
Read Less

©2024 North Texas Real Estate Information Systems.
Bought with Dane Steinhagen • Compass RE Texas, LLC
GET MORE INFORMATION




